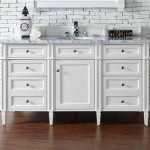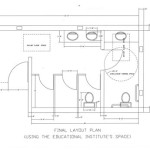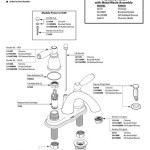Small Bathroom Vanity Remodel Ideas: Maximizing Space and Style
Remodeling a small bathroom presents a unique set of challenges, often requiring a delicate balance between functionality and aesthetics. The vanity, as a central element of the bathroom, significantly impacts both aspects. Consequently, choosing the right vanity for a small bathroom remodel requires careful consideration of size, storage capacity, and design. This article details various ideas and strategies for optimizing a small bathroom space with a thoughtfully chosen and well-designed vanity.
Floating Vanities: Creating the Illusion of Space
One of the most effective ways to visually expand a small bathroom is by opting for a floating vanity. Unlike traditional floor-standing vanities, floating vanities are mounted directly to the wall, leaving the floor space beneath exposed. This seemingly minor difference significantly contributes to the perception of spaciousness. The visible floor area creates an open and airy feel, preventing the bathroom from feeling cramped.
Beyond the illusion of space, floating vanities offer practical benefits. The cleared floor space facilitates easier cleaning, preventing the accumulation of dust and grime in hard-to-reach corners. Furthermore, the height of the vanity can be customized to suit individual preferences, promoting ergonomic comfort and accessibility. Consider the plumbing requirements before committing to a specific mounting height.
Material choice is also crucial for a floating vanity. Lightweight materials like laminate or light-colored wood can enhance the sense of airiness. Reflective surfaces, such as mirrored fronts or glossy finishes, can further amplify the light and create a more expansive ambiance. Avoid dark, heavy materials, as they can visually weigh down the space and negate the intended effect.
Storage solutions within a floating vanity should be carefully planned. Drawers are often preferable to cabinets, as they offer more organized and accessible storage. Slim drawers can accommodate toiletries, while deeper drawers can house larger items like towels. Internal organizers and dividers can further enhance storage efficiency.
Corner Vanities: Utilizing Unconventional Spaces
In extremely small bathrooms, even the most compact standard vanity may prove too bulky. In such cases, a corner vanity can be a viable solution. Corner vanities are designed to fit snugly into the corner of a room, effectively utilizing an often-overlooked space. This configuration can free up valuable floor area and improve the overall flow of the bathroom.
The design of a corner vanity should prioritize functionality and accessibility. Consider a triangular-shaped vanity with a curved front to maximize usable space. The sink should be positioned to allow comfortable access from both sides. Storage options may be limited in a corner vanity, so choose a model with integrated shelving or drawers. Vertical storage solutions, such as narrow towers or wall-mounted cabinets, can supplement the vanity's storage capacity.
Choosing the right material and finish is equally important for a corner vanity. Light colors and reflective surfaces can help to brighten the corner and prevent it from feeling dark and confined. Consider a vanity with open shelving to display decorative items or frequently used toiletries, contributing to a more personalized and visually appealing space. Pay attention to the hardware, such as knobs and pulls, opting for minimalist designs that complement the overall aesthetic.
Proper lighting is essential for enhancing the functionality and aesthetics of a corner vanity. Consider installing a recessed light above the vanity to provide ample illumination. A small mirror with integrated lighting can further improve visibility and create a more inviting atmosphere. Avoid overly ornate or bulky lighting fixtures, as they can overwhelm the small space.
Pedestal Sinks: A Minimalist Approach
For bathrooms where storage is not a primary concern, a pedestal sink represents a minimalist and space-saving option. Pedestal sinks consist of a basin supported by a single pedestal base, eliminating the need for a cabinet altogether. This simple design creates a clean and uncluttered look, making it ideal for small bathrooms with limited space.
While pedestal sinks offer minimal storage, they can be paired with other storage solutions to compensate. Wall-mounted shelves, medicine cabinets, and over-the-toilet storage units can provide additional storage without sacrificing valuable floor space. Consider incorporating baskets or decorative boxes to organize toiletries and personal care items on the shelves.
Choosing the right style of pedestal sink is crucial for achieving the desired aesthetic. Traditional pedestal sinks often feature ornate detailing and classic designs, while modern pedestal sinks tend to be more streamlined and minimalist. Select a style that complements the overall décor of the bathroom.
Material choice is also important for pedestal sinks. Porcelain is a durable and classic option, while vitreous china offers a stain-resistant and easy-to-clean surface. Consider a pedestal sink with a built-in overflow drain to prevent water from spilling onto the floor. Ensure that the plumbing connections are properly concealed to maintain a clean and uncluttered appearance.
A well-placed mirror above a pedestal sink can enhance both functionality and aesthetics. Consider a frameless mirror to create a seamless and modern look. Integrate lighting into the mirror or install sconces on either side to provide ample illumination. A small shelf beneath the mirror can provide a convenient spot for placing frequently used items.
Custom Vanities: Tailoring the Space to Your Needs
When standard vanity options fail to meet the specific requirements of a small bathroom, a custom-designed vanity can be the ideal solution. Custom vanities allow for complete control over size, shape, material, and storage options, ensuring a perfect fit for the available space. This approach is particularly beneficial in bathrooms with unusual layouts or architectural constraints.
The design process for a custom vanity should begin with a thorough assessment of the bathroom's dimensions and layout. Consider the placement of existing plumbing fixtures and the available wall space. Identify specific storage needs and prioritize the most essential items. Work with a skilled designer or cabinet maker to create a design that maximizes functionality and aesthetics.
Material choice is a critical consideration for a custom vanity. Solid wood offers durability and a classic aesthetic, while plywood and MDF provide more affordable alternatives. Consider using moisture-resistant materials to prevent warping or damage from humidity. Choose a finish that complements the overall décor of the bathroom, selecting from a wide range of colors, stains, and textures.
Storage options within a custom vanity can be tailored to specific needs. Incorporate drawers, shelves, cabinets, and pull-out organizers to maximize storage efficiency. Consider adding features such as built-in outlets for electronic devices or integrated lighting for added convenience. Pay attention to the hardware, selecting durable and stylish knobs, pulls, and hinges.
The installation of a custom vanity should be performed by a qualified professional. Ensure that the vanity is properly anchored to the wall and that all plumbing connections are secure and leak-free. Consider adding trim or molding to create a seamless transition between the vanity and the surrounding walls. A well-designed and properly installed custom vanity can significantly enhance the functionality and aesthetics of a small bathroom.
Repurposed Furniture: Creative and Cost-Effective Solutions
An unconventional yet effective approach to creating a unique and space-saving vanity involves repurposing existing furniture. Antique dressers, vintage sideboards, or even sturdy console tables can be transformed into charming and functional bathroom vanities. This method not only offers a cost-effective alternative to purchasing a new vanity but also adds character and individuality to the bathroom space.
When selecting a piece of furniture for repurposing, consider its size, shape, and material. It should be appropriately scaled for the small bathroom and structurally sound enough to support a sink and countertop. Solid wood furniture is generally the most durable and easiest to adapt. Ensure that the piece can withstand exposure to moisture and humidity.
The repurposing process typically involves modifying the furniture to accommodate the plumbing and sink. This may require cutting holes for the drain and water supply lines, as well as reinforcing the structure to support the weight of the sink. Consider hiring a professional plumber or carpenter to handle these modifications, ensuring that the work is done safely and correctly.
Once the plumbing modifications are complete, the furniture can be finished to suit the bathroom's décor. This may involve sanding, painting, staining, or adding a protective sealant. Consider replacing the existing hardware with new knobs, pulls, or handles to enhance the aesthetic appeal. A countertop can be added to provide a durable and water-resistant surface. Choose a material that complements the furniture's style and color.
Storage within a repurposed vanity can be enhanced by adding shelves, drawers, or baskets. Consider using fabric-lined baskets to organize toiletries and personal care items. Wall-mounted shelves or medicine cabinets can provide additional storage without taking up valuable floor space. A repurposed vanity can be a unique and stylish addition to a small bathroom, adding character and functionality while saving money.
Mirrors and Lighting: Enhancing the Perception of Space
While the vanity itself is a key component of a small bathroom remodel, the accessories surrounding it play a crucial role in enhancing the perception of space and improving functionality. Mirrors and lighting, in particular, can significantly impact the overall ambiance of a small bathroom.
A large mirror can create the illusion of a larger space by reflecting light and visually expanding the room. Consider a mirror that spans the entire width of the vanity or even extends to the ceiling. Frameless mirrors offer a clean and modern look, while framed mirrors can add a touch of elegance and sophistication. A mirrored medicine cabinet provides both storage and reflection, making it a practical choice for small bathrooms.
Proper lighting is essential for illuminating the vanity area and preventing shadows. Install recessed lighting above the vanity to provide ample overhead illumination. Sconces mounted on either side of the mirror offer even more focused lighting for tasks such as shaving or applying makeup. Consider using LED bulbs, which are energy-efficient and long-lasting. Dimmable lighting allows for adjusting the brightness to suit different needs and preferences.
Incorporate natural light whenever possible. If the bathroom has a window, maximize its size to allow more sunlight to enter the room. Consider using sheer curtains or blinds to filter the light and provide privacy. Avoid blocking the window with bulky furniture or decorations.
Strategically placed lighting can also highlight architectural features or decorative elements. Consider using accent lighting to illuminate artwork or plants. Under-cabinet lighting can create a warm and inviting ambiance while also providing practical illumination for cleaning. Mirrors and lighting are essential elements of a small bathroom remodel, contributing to both functionality and aesthetics.

Beautiful Bathroom Vanity Ideas Forbes Home

15 Small Bathroom Vanity Ideas That Rock Style And Storage

Best Small Bathroom Ideas Forbes Home

10 Tips For Designing A Small Bathroom Maison De Pax

Vanities For Small Bathrooms

6 Modern Bathroom Vanity Design Ideas Lily Ann Cabinets

Small Bathroom Powder Room Remodel Ideas Talmadge Construction
:max_bytes(150000):strip_icc()/258105_9352cff4942f41ca9a569fd19719f30cmv2-1dbb8e2d34e447f1a8ec34f831615b76-37ea3a19ffd34f79b043ef86535a3778.jpeg?strip=all)
26 Bathroom Vanity Ideas That Are Stylish And Functional

Ideas For The Perfect Bathroom Vanity Jamco Unlimited

Budget Friendly Small Bathroom Remodel Ideas Tiny Cottage
Related Posts







