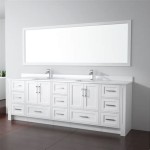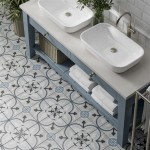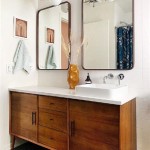Small Bathroom With Shower Designs: Maximizing Space and Style
Small bathrooms can be a challenge to design, but they don't have to be cramped and uninspiring. With thoughtful planning and the right design choices, you can create a functional and stylish space that maximizes every inch. This article explores key considerations for designing small bathrooms with showers, providing practical tips and ideas to transform your bathroom into a haven of relaxation and efficiency.
Choosing the Right Shower for a Small Bathroom
The shower is a central feature of any bathroom, and in a small space, it's crucial to select a design that optimizes space and functionality. Here are some considerations for choosing the right shower:
- Walk-in Shower: A walk-in shower eliminates the need for a traditional shower door, maximizing floor space and creating a more open feel.
- Corner Shower: A corner shower maximizes space by utilizing the often-unused corner of the bathroom. This design is particularly ideal for small bathrooms where space is limited.
- Curbless Shower: Curbless showers create a seamless transition between the shower floor and the bathroom floor, enhancing accessibility and creating a more elegant look.
- Small Shower Head: A smaller shower head can help maximize water pressure and conserve water, while still providing an enjoyable showering experience.
Maximizing Space in a Small Bathroom
Making the most of every square inch is paramount when designing a small bathroom. Here are some strategies for maximizing space:
- Vertical Storage: Utilize vertical space with tall cabinets, shelves, and storage units to keep toiletries and other items organized and out of sight.
- Wall-Mounted Fixtures: Opt for wall-mounted faucets, toilets, and vanities to free up floor space and create a sense of openness.
- Folding or Sliding Doors: Choose folding or sliding doors for the shower and vanity to prevent doors from swinging into the limited space.
- Mirrors: Strategically placed mirrors can visually enlarge a small space by reflecting light and creating the illusion of depth.
- Light Colors: Light colors like white, cream, and soft pastels can make a bathroom feel larger and more spacious.
Creating a Stylish and Functional Small Bathroom
While functionality is essential, a small bathroom should also be stylish and inviting. Here are some design tips to enhance both functionality and aesthetics:
- Minimalist Design: A minimalist approach with clean lines and simple décor can help make a small bathroom feel less cluttered and more sophisticated.
- Natural Materials: Incorporating natural materials like wood, stone, or bamboo can create a warm and inviting atmosphere.
- Statement Lighting: A statement lighting fixture can add character and provide functional light that illuminates the space effectively.
- Plants: Adding a few small plants can bring a touch of life to the bathroom and create a more serene environment.
- Floating Shelves: Floating shelves can add storage and display space without taking up valuable floor space.
By carefully considering the right shower design, maximizing space with clever storage solutions, and applying stylish design elements, you can transform even the smallest bathroom into a functional and aesthetically pleasing space.
11 Brilliant Walk In Shower Ideas For Small Bathrooms British Ceramic Tile

25 Walk In Shower Layouts For Small Bathrooms

10 Walk In Shower Ideas For Small Bathrooms Metropolitan Bath Tile

25 Walk In Shower Layouts For Small Bathrooms

10 Small Shower Ideas That Ll Make Your Bathroom Feel Spacious

Pin On Bathroom Ideas And Remodel Design

Small Bathroom Ideas Bob Vila

40 Stunning Walk In Shower Ideas And Designs With Pictures

Small Bathroom Ideas Bob Vila

25 Walk In Shower Layouts For Small Bathrooms
Related Posts







