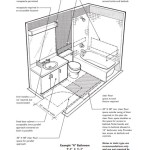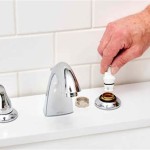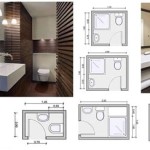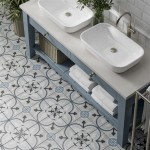Small Bathroom Dimensions with Shower Stall in Inches
Designing a small bathroom can be a challenging feat, especially when incorporating a shower stall. The limited space requires careful planning and consideration of dimensions to ensure functionality and comfort. This article delves into the optimal dimensions for a small bathroom with a shower stall, offering insights into maximizing space and creating a functional and aesthetically pleasing environment.
Shower Stall Dimensions
The shower stall dimensions are crucial for a comfortable and practical shower experience. The ideal shower stall size for a small bathroom typically ranges from 32 inches to 48 inches in width and 36 inches to 48 inches in depth. While these dimensions may seem small, they can be sufficient for a comfortable and functional shower area. The recommended minimum width for a small shower stall is 32 inches, allowing enough room for movement and adequate space for showering.
The depth of the shower stall can significantly impact the overall functionality. A depth of 36 inches provides sufficient space for showering and maneuvering, while a depth of 48 inches offers more generous room. However, in smaller bathrooms, it is essential to carefully consider the overall layout and available space to determine the ideal depth. The height of the shower stall is also important, with a minimum height of 80 inches recommended for most users. A higher ceiling creates a more spacious feeling and allows for better ventilation.
Bathroom Layout and Space Optimization
The layout of the small bathroom is crucial for maximizing space. A key aspect is the positioning of the shower stall. Placing the shower stall in a corner can help save space, maximizing the remaining area for other bathroom fixtures like a toilet and vanity. This can also create a more cohesive and streamlined design. For a smaller bathroom, it's best to choose a shower stall that is designed for the space. A corner shower stall, for example, can be a great way to save space and still have a comfortable shower experience. Curved corner shower stalls are also excellent options, as they provide a larger shower area without taking up as much space as a traditional rectangular stall.
Using space-saving design elements is crucial for optimizing the space in a small bathroom. Choosing a compact toilet and a small-scale vanity with a sink can leave more room for the shower stall and other essential elements. Additionally, utilizing storage solutions like wall-mounted shelves or floating vanities can further enhance the space and minimize clutter. Floating vanities can be particularly effective in small bathrooms, as they create a sense of openness and maximize floor space.
Maximizing Functionality and Aesthetics
Maximizing functionality and aesthetics is essential in designing a small bathroom with a shower stall. A well-designed shower stall can be both practical and stylish. A glass shower enclosure can add a modern touch and make the bathroom feel larger by allowing light to flow through the space. Showerheads with multiple settings can enhance the shower experience, providing options for different water pressures and spray patterns. A shower bench can offer a place to sit or rest, while a hand-held showerhead can be used for rinsing or cleaning.
Color schemes and lighting play a crucial role in creating the desired ambiance and enhancing the space. Light colors like whites, creams, and pastels reflect light and create a sense of spaciousness. Natural light can further enhance the space, and using mirrors can also reflect light and make the room feel larger. Choosing the right lighting fixtures can further enhance the aesthetics. Installing a combination of overhead lighting and task lighting can effectively brighten the space and highlight specific areas, such as the shower stall.
In conclusion, designing a small bathroom with a shower stall necessitates careful planning and consideration of dimensions. By considering the optimal shower stall size, optimizing the layout, and maximizing functionality and aesthetics, it is possible to create a comfortable and functional space that is both stylish and practical. Attention to the details and careful planning can transform a small bathroom into a beautiful and functional oasis.

Designing Showers For Small Bathrooms Fine Homebuilding

Designing Showers For Small Bathrooms Fine Homebuilding

Designing Showers For Small Bathrooms Fine Homebuilding

Designing Showers For Small Bathrooms Fine Homebuilding

Bathroom Dimensions Small Floor Plans Layout Design

Walk In Shower Dimensions Sizes Kohler Luxstone Showers

Standard Shower Floors Remodel Bathroom Plans Layout

Guide To Standard Walk In Shower Dimensions And Sizes

Standard Shower Size For Your Bathroom Space

Standard Shower Sizes 2024 Guide Modernize
Related Posts







