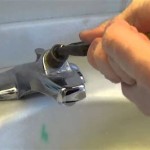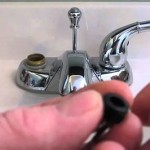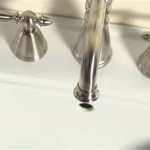Transforming a Small Bathroom with a Stand-Alone Tub: A Guide to Maximizing Space and Luxury
A stand-alone tub can transform a small bathroom into a luxurious oasis, but the limited space presents a design challenge. Balancing the desire for a soaking tub with the need for functionality requires careful planning and creative solutions. This article will explore strategies for incorporating a stand-alone tub into a small bathroom, maximizing space and creating a harmonious, relaxing environment.
1. Choosing the Right Tub: Compact and Elegant
Selecting the right tub is crucial for a small bathroom. Space-saving options include: *
Compact tubs:
Look for tubs with a shorter length or a narrower width. *Corner tubs:
These tubs fit snugly in a corner, maximizing floor space. *Freestanding tubs:
While they may appear large, some freestanding tubs are deceptively compact. Consider the overall dimensions and ensure it fits comfortably within your space.When selecting a tub, consider the following: *
Material:
Acrylic is a popular choice for its affordability and ease of cleaning. Cast iron is more expensive but offers superior heat retention and luxurious feel. *Shape:
Round tubs offer a romantic touch, while rectangular tubs offer a more modern aesthetic. *Features:
Some tubs come with integrated shelves or built-in faucets, simplifying the design process.2. Optimizing Space: Smart Storage and Layout
With limited space, maximizing storage and optimizing the layout is essential.
Storage Solutions:
*Wall-mounted shelves and cabinets:
Utilize vertical space to minimize clutter and maximize storage. *Built-in niches:
Create niches in the walls to hold toiletries or decorative items. *Floating vanities:
Choose a floating vanity to create a sense of space and provide storage underneath. *Towel bars:
Utilize towel bars for convenient storage and to add a touch of style.
Layout Ideas:
*Open concept:
Keep the bathroom layout open to maximize space. *Minimalist design:
Use a minimalist design with sleek lines and surfaces to create a sense of spaciousness. *Strategic placement:
Position the tub in a corner or against a wall to optimize space.3. Creating a Luxurious Ambience: Lighting, Decor, and Accessories
While space may be limited, you can still create a luxurious and welcoming atmosphere.
Lighting:
*Natural light:
Utilize natural light by maximizing window space. *Soft lighting:
Install soft lighting around the tub to create a relaxing ambiance. *Dimmers:
Use dimmers to adjust the lighting intensity and create a mood.
Decor:
*Neutral palette:
Utilize a neutral color palette to create a sense of spaciousness. *Textured elements:
Introduce textured elements like natural stone tiles or wood accents to add visual interest. *Minimalist accessories:
Choose minimalist, stylish accessories to avoid clutter.
Accessories:
*Bath mats:
Choose luxurious bath mats for a touch of comfort and elegance. *Candles and diffusers:
Add aromatic candles and diffusers to create a spa-like experience. *Plants:
Place greenery in the bathroom to bring life and freshness to the space.By carefully planning and implementing these strategies, you can transform a small bathroom into a luxurious haven that is both functional and aesthetically pleasing.

Bathroom Freestanding Tubs Design Photos And Ideas Dwell

Petit Freestanding Bathtub Luxury Stone Resin Tub Small Bath

Hera Bathtub 1007 Round Standalone Bath Tub Bathroom

Freestanding Bathtubs Bath Taps Just In Place Sydney

12 Bathtubs For Small Spaces 2024 Badeloft

Can A Freestanding Bathtub Have Shower Tyrrell And Laing

Freestanding Vs Built In Bathtubs Pros And Cons

Chairish For Chic And Unique Homes Bathroom Interior Design Minimalist

Can I Fit A Freestanding Bath In Small Bathroom Porcelanosa

11 Freestanding Tub Next To Shower Design Ideas Luxury Tubs
Related Posts







