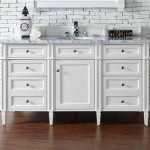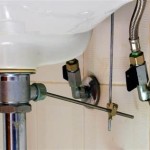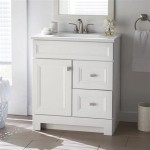Small Bathroom With Stand Up Shower Layout: Maximizing Space and Functionality
The challenge of designing a small bathroom often lies in efficiently incorporating essential fixtures while maintaining a functional and aesthetically pleasing space. One of the most effective strategies for small bathrooms is opting for a stand-up shower layout. This article will explore the advantages of this approach, various design considerations, and practical tips for creating a comfortable and stylish small bathroom with a stand-up shower.
A stand-up shower, also referred to as a shower stall or walk-in shower, replaces the traditional bathtub and shower combination. This design choice can significantly free up valuable floor space, allowing for a more open and less cramped bathroom environment. The absence of a bulky bathtub immediately creates a visual sense of spaciousness, making the bathroom feel larger than its actual dimensions. Moreover, stand-up showers are often easier to clean and more accessible for individuals with mobility issues.
The layout of a small bathroom with a stand-up shower requires careful planning to optimize space and ensure proper functionality. Considerations include the size and shape of the shower enclosure, the placement of the toilet and sink, and the incorporation of storage solutions. Strategic use of lighting and mirrors can further enhance the sense of spaciousness and create a more inviting atmosphere.
Key Point 1: Optimizing Space with Shower Design
The design of the shower itself plays a crucial role in maximizing space in a small bathroom. Several options are available, each with its own advantages and disadvantages. The choice will often depend on the specific dimensions of the bathroom and the desired aesthetic.
Corner showers are a popular choice for small bathrooms because they efficiently utilize otherwise underutilized corner space. These showers typically feature a curved or angled enclosure, which minimizes their footprint and allows for more freedom of movement in the rest of the bathroom. Corner showers can be particularly effective in awkwardly shaped bathrooms where a rectangular shower would be difficult to accommodate.
Neo-angle showers are another type of corner shower that features a triangular enclosure with a beveled front. This design can be visually appealing and can create a more open feeling compared to a traditional square or rectangular shower. However, neo-angle showers can sometimes take up more floor space than a standard corner shower, so it is important to carefully consider the dimensions before making a decision.
Rectangular or square showers are also viable options for small bathrooms, provided they are appropriately sized. A compact rectangular shower can be tucked against a wall, leaving ample space for other fixtures. Clear glass enclosures are highly recommended for these showers, as they allow light to penetrate the space and create a sense of openness. Avoid dark or opaque glass, which can make the bathroom feel smaller and more enclosed.
Walk-in showers, often featuring a single glass panel or no door at all, are gaining popularity. These showers create a seamless transition between the shower area and the rest of the bathroom, further enhancing the feeling of spaciousness. However, walk-in showers require careful planning to ensure proper drainage and prevent water from splashing outside the designated shower area. A slight slope towards the drain is essential for effective water management.
Regardless of the shower design chosen, it is crucial to select appropriate materials. Ceramic tile, porcelain tile, and natural stone are all popular choices for shower walls and floors. These materials are durable, water-resistant, and easy to clean. Consider using large-format tiles, which minimize grout lines and create a cleaner, more streamlined look. Grout lines can visually break up the space and make it appear smaller, while larger tiles create a sense of continuity and spaciousness.
Key Point 2: Fixture Placement and Ergonomics
The strategic placement of other bathroom fixtures, such as the toilet and sink, is critical for creating a functional and comfortable small bathroom with a stand-up shower. Proper planning can maximize space and ensure ease of movement within the room.
Wall-mounted toilets and sinks are excellent space-saving options for small bathrooms. These fixtures free up floor space, making the bathroom feel less cluttered. Wall-mounted toilets also allow for easier cleaning underneath, which can be a significant advantage in a small space. Similarly, wall-mounted sinks can be installed at a comfortable height and can be paired with open shelving or a shallow vanity for storage.
If a wall-mounted toilet is not feasible, consider a compact toilet model. These toilets have a smaller footprint than standard toilets and can save valuable inches. Corner toilets are another option that can be useful in certain bathroom layouts. They are designed to fit snugly into a corner, freeing up space along the walls.
The placement of the sink is equally important. A small vanity with built-in storage can provide a convenient place to store toiletries and other bathroom essentials. A pedestal sink is another space-saving option, but it offers little to no storage. Consider adding a wall-mounted cabinet above the sink for storing items. The sink should be positioned in a way that allows for comfortable access and movement around the shower and toilet.
Ergonomics should be a primary consideration when planning the layout. Ensure that there is adequate space to move comfortably between fixtures without bumping into walls or other obstacles. The door swing should also be taken into account. If the door swings inward, it can take up valuable space and make the bathroom feel cramped. Consider using a pocket door or a sliding door to maximize space and improve flow.
Adequate lighting is also essential for both functionality and aesthetics. Natural light is always preferred, but if natural light is limited, consider adding multiple light sources. Recessed lighting can provide general illumination, while vanity lighting can provide focused light for tasks such as shaving and applying makeup. A well-lit bathroom will feel larger and more inviting.
Key Point 3: Maximizing Storage and Minimizing Clutter
Storage is often a challenge in small bathrooms, but it is essential for keeping the space organized and clutter-free. Strategic storage solutions can help maximize space and create a more functional and visually appealing bathroom.
Vertical storage is an effective way to maximize space in a small bathroom. Wall-mounted shelves, cabinets, and towel racks can provide ample storage without taking up valuable floor space. Consider installing shelves above the toilet or along an empty wall. Tall, narrow cabinets can also be used to store toiletries and other bathroom essentials.
Built-in niches in the shower are a practical and stylish way to store shampoo, conditioner, and other shower products. These niches can be tiled to match the shower walls and can be customized to fit specific needs. Avoid using bulky shower caddies, which can take up valuable space and create clutter.
Under-sink storage is another valuable area to utilize. A vanity with built-in drawers and cabinets can provide ample storage for toiletries, cleaning supplies, and other bathroom essentials. Consider using organizers and dividers to keep the contents of the drawers and cabinets neat and tidy.
Over-the-door organizers can be a useful solution for storing smaller items such as hair dryers, brushes, and styling tools. These organizers are easy to install and can provide additional storage without taking up any floor space.
Mirrors can also be used to create the illusion of more space. A large mirror above the sink can reflect light and make the bathroom feel larger and brighter. Consider using a mirrored medicine cabinet for additional storage. Mirrored cabinets are a great way to store toiletries and medications while also providing a reflective surface.
Finally, it is important to declutter regularly to keep the bathroom organized and clutter-free. Get rid of any unused or expired products. Store only the essentials and find alternative storage solutions for items that are not used frequently. A clutter-free bathroom will feel larger and more inviting.
In conclusion, designing a small bathroom with a stand-up shower requires careful planning and attention to detail. By optimizing space with smart shower designs, strategically placing fixtures, and maximizing storage, it is possible to create a functional and stylish bathroom that meets individual needs and preferences. The key is to prioritize space-saving solutions, embrace minimalist design principles, and create a well-organized and clutter-free environment.

25 Walk In Shower Layouts For Small Bathrooms

Designing Showers For Small Bathrooms Fine Homebuilding

9x5 Bathroom With Stand Up Shower Remodel Cost Layout Small

25 Walk In Shower Layouts For Small Bathrooms

Designing Showers For Small Bathrooms Fine Homebuilding
11 Brilliant Walk In Shower Ideas For Small Bathrooms British Ceramic Tile

25 Terrific Transitional Bathroom Designs That Can Fit In Any Home Design Small Remodel Modern Farmhouse

20 Bathroom Shower Ideas For A Small Apartment

40 Stunning Walk In Shower Ideas And Designs With Pictures

50 Tiny House And Small Bathroom Shower Ideas
Related Posts







