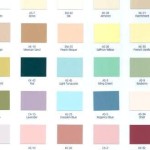Maximizing Space and Luxury in a Small Bathroom with a Walk-In Shower and Freestanding Tub
Small bathrooms can pose a design challenge, but they also present opportunities for creative and efficient solutions. Incorporating a walk-in shower and a freestanding tub, two popular fixtures in modern bathrooms, can add elegance and functionality to even the most compact spaces. This article explores how to successfully design a small bathroom with these features, maximizing both practicality and aesthetics.
Balancing Functionality and Aesthetics
The key to designing a small bathroom with a walk-in shower and a freestanding tub lies in striking a balance between functionality and aesthetics. While both fixtures elevate the bathroom's design, they also require careful planning to ensure that the space remains comfortable and usable.
The first step is to prioritize the layout. Consider the overall dimensions of the bathroom and the size of the fixtures. A walk-in shower with minimal obstructions and a sleek, minimalist design can help maximize space. Choose a freestanding tub that is proportionate to the bathroom's size, opting for a compact or shorter model to avoid overwhelming the space.
Furthermore, strategically placing the fixtures is essential. Consider the flow of movement within the bathroom. Placing the tub and shower in opposing corners could create a sense of spaciousness. Choosing a freestanding tub with a slim or narrow profile can help maximize the available floor area.
Optimizing Storage and Light
Small bathrooms often require careful attention to storage solutions. Maximize vertical space by installing open shelving units, wall-mounted cabinets, or a vanity with integrated drawers. Avoid bulky furniture and utilize the space beneath the sink for drawers or storage baskets.
Light plays a crucial role in amplifying the sense of space. Natural light, if available, should be maximized through strategically placed windows or skylights. Artificial lighting should be thoughtfully planned, utilizing a combination of overhead lights, sconces, and under-cabinet lighting to create a balanced and inviting ambiance.
Choosing the Right Materials and Features
The careful selection of materials and features can significantly impact the overall look and feel of a small bathroom. Opt for light and reflective materials, such as white or light-colored tiles, to create a sense of expansiveness. Use a combination of textures, such as smooth tiles and wood accents, to add visual interest without overwhelming the space.
Consider incorporating features that enhance functionality and aesthetics. A rainfall showerhead in the walk-in shower creates a luxurious experience and enhances the feeling of space. A heated towel rack adds convenience and a touch of elegance. Finally, selecting sleek and minimalist fixtures, such as a minimalist bathroom sink, can further contribute to a clean and uncluttered look.
Designing a small bathroom with a walk-in shower and a freestanding tub can be a rewarding endeavor. By focusing on functionality, storage solutions, lighting, and material choices, homeowners can create a bathroom that is both stylish and comfortable, maximizing space and luxury within a compact footprint.

Trend Alert 8 Narrow Bathrooms That Rock Tubs In The Shower Rubenstein Supply Company

A Bathtub Or Walk In Shower What To Install Inside Your Bathroom

Roll Top Bathtub In Small Walk Shower Transitional Bathroom

11 Freestanding Tub Next To Shower Design Ideas Luxury Tubs

Luxurious Walk In Showers Shower Ideas

Pin On Walk In Shower Designs

Can I Fit A Freestanding Bath In Small Bathroom Porcelanosa

Wet Room Freestanding Bath In Shower Walk With Modern Family Bathrooms Bathroom Interior Design

Freestanding Tub Next To Shower Design Ideas

Bathroom Open Showers Freestanding Tubs Design Photos And Ideas Dwell
Related Posts







