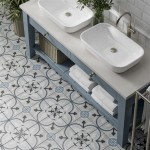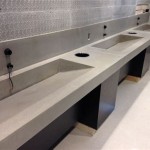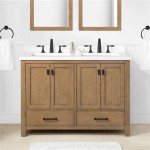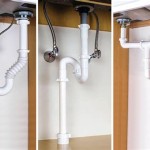Small L Shaped Bathroom Ideas
An L-shaped bathroom presents unique challenges when it comes to design and space optimization. However, with thoughtful planning and creative solutions, even a small L-shaped bathroom can be transformed into a functional and stylish oasis. By embracing clever storage solutions, maximizing natural light, and selecting the right fixtures, you can create a bathroom that is both practical and visually appealing.
Maximize Space with Strategic Storage
One of the biggest challenges in a small bathroom is storage. To maximize space, consider incorporating a variety of storage solutions that cleverly conceal clutter. A well-planned storage system will help keep the bathroom organized and visually appealing.
Start by utilizing vertical space. Tall cabinets or shelves along the longer wall of the L can provide generous storage without taking up too much floor space. Consider a built-in vanity with drawers and cabinets to maximize storage underneath the sink.
For additional storage, install narrow shelves above the toilet or in the shower. A floating bathroom shelf can also create a sleek and modern look while providing a practical storage solution for toiletries and towels.
Embrace Light and Color
A small L-shaped bathroom can feel cramped and dark. To create a sense of spaciousness, use light and bright colors. A light-colored paint scheme will reflect light and make the bathroom feel larger. Consider using white, cream, or light gray as the primary color.
To add interest and warmth, incorporate a bold accent color on the backsplash or walls. Light wood tones can also help create a sense of warmth and openness. Additionally, mirrors can help reflect light and visually enlarge the space.
Maximize natural light by strategically placing windows and skylights. If natural light is limited, consider using a combination of artificial lighting, including overhead lighting, vanity lights, and task lighting.
Choose Functional and Stylish Fixtures
When selecting bathroom fixtures for a small L-shaped bathroom, consider both functionality and style. Compact fixtures can help to maximize usable space.
A corner shower is an excellent option for maximizing space in an L-shaped bathroom. It allows for a comfortable shower experience without sacrificing valuable floor space. A pedestal sink, with its sleek design and open base, can create the illusion of more space and offer a visually minimalist look.
Consider using a slim toilet with a smaller footprint. A wall-mounted toilet can also help to free up floor space and create a streamlined look. When choosing fixtures, prioritize those with clean lines and a modern design to create a sense of spaciousness.
Incorporate Design Elements for Visual Interest
Despite its small size, an L-shaped bathroom can still be visually appealing. Incorporate design elements that create a sense of depth and interest.
A simple and effective way to add visual interest is to use different textures and patterns. For example, you can incorporate a patterned tile backsplash with a plain wall tile. Adding a decorative rug can also create a focal point and add warmth to the space.
Consider incorporating a statement piece, such as a unique light fixture or artwork. A well-chosen piece can elevate the overall design and add a touch of personality to the space.
By incorporating these ideas, a small L-shaped bathroom can be transformed into a functional and stylish space. Remember to prioritize space optimization, natural light, and design elements that create a sense of spaciousness and visual interest.

Small L Shaped Bathroom Idea Layout

Na Shower Bath L Shaped Bathroom Suite Buy At City

99 Bathroom Layouts Ideas Floor Plans Qs Supplies

6 Small Bathroom Layout Ideas Floor Plans From An Expert Architect

Shower Room To Bathroom Conversion With L Shaped Bath

Sage Metro Tile Small Bathroom With L Shaped Shower Bath Layout

Bc Designs Solidblue L Shaped 1500 Shower Bath Weloveco

Bc Designs Solidblue L Shape Shower Bath Bathroom Planet

99 Bathroom Layouts Ideas Floor Plans Qs Supplies

Narrow Small Bathroom Layout Ideas For More Function And Style Too
Related Posts







