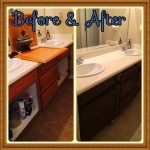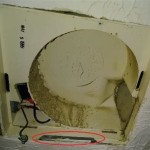Square Bathroom Layout with Shower and Bath
Designing a functional and aesthetically pleasing bathroom in a square space presents unique challenges and opportunities. Incorporating both a shower and a bath within this layout requires careful planning to maximize space and create a comfortable environment. This article explores various layout options and considerations for achieving a successful square bathroom design that includes both bathing fixtures.
One of the most common approaches for a square bathroom layout is the corner configuration. Positioning the bathtub in one corner and the shower in the opposite corner creates a balanced layout and effectively uses the diagonal space. This layout often leaves the central area open, promoting a sense of spaciousness. The remaining two corners can accommodate the vanity and toilet, respectively, creating a symmetrical and practical arrangement.
Another effective layout involves placing the shower and bath adjacent to each other along one wall. This configuration is particularly suitable for smaller square bathrooms as it streamlines the plumbing and can create a more elongated visual effect. A clear glass shower enclosure helps maintain the feeling of openness, preventing the space from feeling cramped. The vanity and toilet can then be positioned opposite the shower and bath, creating a balanced and efficient layout.
A less conventional but equally effective approach utilizes a central wet room design. This involves creating a single, waterproofed area encompassing both the shower and bath. This layout can be particularly appealing in modern designs and allows for greater flexibility in fixture placement. The vanity and toilet can be positioned outside the wet room area, maximizing dryness and functionality within the bathroom.
Beyond the basic layout configurations, several key factors contribute to a successful square bathroom design. Careful consideration of door placement is crucial. Ideally, the door should open into the bathroom without obstructing access to any fixtures. Positioning the door centrally along one wall often provides the best access and flow within the square layout.
Selecting appropriately sized fixtures is also essential. Opting for a smaller bathtub or a corner shower unit can significantly impact the available space and overall functionality. Consider the available floor area and choose fixtures that fit comfortably without overwhelming the room. A smaller vanity with integrated storage can also contribute to a more streamlined and spacious feel.
Lighting plays a vital role in enhancing the perception of space. Incorporating multiple light sources, including ceiling lights, wall sconces, and vanity lighting, can create a brighter and more spacious environment. Natural light is also a valuable asset. Maximizing natural light through windows or skylights can dramatically enhance the overall ambiance and perceived size of the room.
Ventilation is another critical aspect to consider. Adequate ventilation helps prevent moisture buildup and mildew growth, particularly in a bathroom with both a shower and a bath. Installing an extractor fan or ensuring proper window ventilation is essential for maintaining a healthy and comfortable bathroom environment.
Storage solutions are crucial in any bathroom, especially in a square layout where space can be limited. Integrating wall-mounted cabinets, shelving units, or vanity drawers can provide ample storage for toiletries and other bathroom essentials. Utilizing vertical space effectively is key to maximizing storage capacity without compromising floor space.
Material choices also contribute to the overall aesthetic and functionality of the square bathroom. Light-colored tiles or wall finishes can create a sense of spaciousness, while darker tones can add a touch of drama and sophistication. Consider using textured tiles or wall coverings to add visual interest and depth to the space. Choosing durable and water-resistant materials is essential for ensuring longevity and ease of maintenance.
Incorporating design elements that enhance the visual flow of the room can further optimize the square layout. Using a consistent color palette throughout the space can create a sense of continuity and harmony. Incorporating mirrors strategically can also enhance the perception of depth and spaciousness. A large mirror above the vanity or a full-length mirror on the wall can visually expand the room.
Ultimately, designing a square bathroom with both a shower and a bath requires careful planning and consideration of various factors. By carefully selecting fixtures, optimizing lighting and ventilation, and incorporating effective storage solutions, it is possible to create a functional, aesthetically pleasing, and comfortable bathroom within a square footprint.

99 Bathroom Layouts Ideas Floor Plans Qs Supplies

99 Bathroom Layouts Ideas Floor Plans Qs Supplies

99 Bathroom Layouts Ideas Floor Plans Qs Supplies

99 Bathroom Layouts Ideas Floor Plans Qs Supplies

See How 8 Bathrooms Fit Everything Into About 100 Square Feet

99 Bathroom Layouts Ideas Floor Plans Qs Supplies

15 Square Bathroom Designs For A Small Apartment
%20(1).jpg?strip=all)
10 Essential Bathroom Floor Plans

Exploring New Bathroom Layout Options For A Rectangular Outdated Things To Consider Before Starti Plans Floor

Layout For Small Bathroom With Shower







