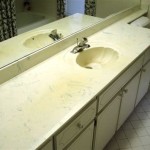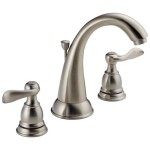Standard Commercial Bathroom Size: A Guide to Planning and Design
The size of a commercial bathroom is a crucial factor in its functionality and user experience. While there are no universally mandated standards for bathroom dimensions, industry best practices and building codes often provide valuable guidelines. This article explores standard commercial bathroom sizes, highlighting key considerations for planning and design.
Factors Influencing Bathroom Size
The size of a commercial bathroom is influenced by various factors, including the type of facility, the expected volume of users, and local building codes. For example, a bathroom in a high-traffic office building will naturally be larger than one in a small retail store. Building codes often specify minimum dimensions for fixtures, such as toilets and sinks, as well as minimum clearances for accessibility.
Beyond these factors, considerations like the layout of the bathroom, the inclusion of additional amenities (such as showers, changing rooms, or lockers), and the desired level of comfort all play a role in determining the appropriate size.
Standard Commercial Bathroom Sizes
While there are no rigid standards, industry best practices suggest the following approximate sizes for various commercial bathroom types:
Small Commercial Bathroom
For smaller businesses, such as retail stores or offices with limited staff, a small bathroom might suffice. A typical small commercial bathroom can be approximately 50-75 square feet, accommodating a toilet and a sink. This size allows for comfortable use but may be limited in terms of additional amenities or accessibility features.
Medium Commercial Bathroom
Medium-sized commercial bathrooms are commonly found in restaurants, small hotels, or buildings with moderate occupancy. They often range between 75-150 square feet and can accommodate a toilet, sink, and possibly a urinal or small shower stall. This size provides a balance between functionality and space efficiency.
Large Commercial Bathroom
Large commercial bathrooms are typically found in hospitals, schools, or office buildings with high-traffic volume. They can range from 150 square feet upwards and often incorporate multiple toilets, sinks, and urinals for high user capacity. These bathrooms may also include showers, changing rooms, and other amenities for greater comfort and convenience.
Planning and Design Considerations
When planning and designing a commercial bathroom, the following considerations are crucial:
Accessibility
Compliance with the Americans with Disabilities Act (ADA) is mandatory for all commercial buildings. This means that any bathroom in a commercial space must have accessible features, such as grab bars, wheelchair-accessible stalls, and lowered sinks. This can influence the overall dimensions of the bathroom.
Layout and Flow
The layout of a bathroom should be designed for optimal flow and user experience. This means considering the placement of fixtures, walkways, and doors to minimize congestion and optimize accessibility.
Functionality
The bathroom should be functional and meet the needs of its users. This includes providing adequate space for bathing, drying, and dressing. Additionally, it should be well-lit and well-ventilated for user comfort and hygiene.
Aesthetics
While functionality is paramount, aesthetics should not be overlooked. The bathroom should be visually appealing and create a positive experience for users. This can be achieved through the use of attractive materials, finishes, and lighting.
By considering these factors and consulting with experienced professionals, you can ensure that your commercial bathroom is both functional and appealing, ultimately contributing to a positive user experience.

Small Or Single Public Restrooms Ada Guidelines Harbor City Supply

Large Public Restrooms Ada Guidelines Harbor City Supply

Large Public Restrooms Ada Guidelines Harbor City Supply

Small Or Single Public Restrooms Ada Guidelines Harbor City Supply

Large Public Restrooms Ada Guidelines Harbor City Supply

Related Image Toilet Plan Bathroom Design Layout Dimensions

7 Important Ada Restroom Requirements For Your Commercial Space

Ada Bathroom Layout Commercial Restroom Requirements And Plans

I M Renovating My Office Does The Existing Bathroom Need To Be Ada Compliant Helping Nyc Long Island Commercial Tenants Owners And Developers

Decoomo Trends Home Decor Bathroom Dimensions Toilet Plan Partitions
Related Posts







