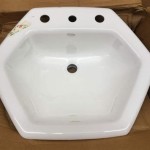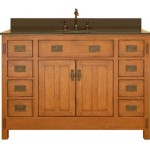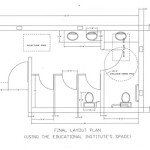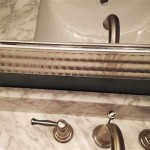Standard Height for Bathroom Medicine Cabinets: A Comprehensive Guide
Determining the proper height for a bathroom medicine cabinet is a crucial aspect of bathroom design and functionality. When positioned correctly, a medicine cabinet provides convenient storage and easy access to essential toiletries, medications, and personal care items. Conversely, an improperly placed cabinet can be awkward to use, potentially unsafe, and detract from the overall aesthetic of the bathroom. This article will delve into the factors influencing the standard height of bathroom medicine cabinets, offering detailed guidance to ensure optimal placement and usability.
Understanding the Standard Height Recommendations
While personal preferences and specific needs can play a significant role, there are established guidelines for the standard height of medicine cabinets. These recommendations are based on ergonomic principles and aim to accommodate a wide range of users. The generally accepted standard height for a medicine cabinet in a bathroom is to position the bottom edge of the cabinet approximately 36 to 48 inches above the finished floor (AFF). This height range allows most adults to comfortably reach the contents of the cabinet without excessive bending or stretching.
The reasoning behind this height range is rooted in average human height and reach. The lower end of the range, 36 inches, is particularly suitable for households with children or individuals of shorter stature. It ensures that they can easily access essential items without assistance. The upper end of the range, 48 inches, is often preferred in bathrooms primarily used by adults, especially taller individuals. Positioning the cabinet higher can prevent unnecessary stooping and improve overall comfort.
Furthermore, the height of the bathroom vanity and sink can influence the ideal medicine cabinet height. Ideally, the bottom of the medicine cabinet should be positioned a few inches above the backsplash of the vanity. This provides visual separation and prevents the cabinet from feeling cramped or crowded above the sink area. If the vanity has a particularly tall backsplash, the medicine cabinet may need to be mounted slightly higher to maintain adequate clearance.
It's important to consider the overall design of the bathroom when determining the medicine cabinet height. Factors such as the size and shape of the mirror, the placement of lighting fixtures, and the style of the vanity can all impact the visual balance of the space. A well-proportioned bathroom will have a cohesive and harmonious design, with all elements working together to create a pleasing aesthetic. Adjusting the medicine cabinet height slightly to complement these other features can significantly enhance the overall look and feel of the bathroom.
Factors Influencing Medicine Cabinet Height
While the standard height range provides a useful starting point, several factors can influence the optimal placement of a medicine cabinet. These factors include user height and accessibility needs, bathroom layout constraints, and personal preferences. A careful evaluation of these considerations will help ensure that the medicine cabinet is not only functional but also comfortable and convenient to use.
One of the most important factors to consider is the height of the primary users of the bathroom. If individuals of especially short or tall stature frequently use the bathroom, the medicine cabinet height may need to be adjusted accordingly. For example, in a bathroom shared by adults and children, a lower cabinet height might be preferable to ensure easy access for all users. Conversely, in a bathroom primarily used by taller individuals, a higher cabinet height can prevent unnecessary bending and straining.
Accessibility needs should also be taken into account when determining the medicine cabinet height. Individuals with mobility limitations or disabilities may require a lower cabinet height to reach the contents comfortably. In such cases, it may be necessary to deviate from the standard recommendations to accommodate specific accessibility requirements. In addition, the type of cabinet door (swing-out, sliding, or lift-up) can affect the ease of use for individuals with mobility challenges.
The bathroom layout and existing fixtures can also impose constraints on the placement of the medicine cabinet. Factors such as the location of plumbing pipes, electrical wiring, and other wall-mounted accessories can limit the available mounting space. In some cases, it may be necessary to adjust the cabinet height or position to avoid interfering with these existing elements. Additionally, the presence of windows or other architectural features can influence the placement of the medicine cabinet. It's essential to consider these constraints carefully to ensure that the cabinet can be installed safely and effectively.
Personal preferences and aesthetic considerations can further influence the optimal medicine cabinet height. Some individuals may prefer a higher cabinet height for visual reasons, while others may prefer a lower height for ease of access. Ultimately, the ideal placement of the medicine cabinet is a matter of personal choice and should reflect the individual's unique needs and preferences. It's helpful to experiment with different heights and positions to determine what feels most comfortable and visually appealing.
Installation Considerations and Best Practices
Proper installation of a bathroom medicine cabinet is essential for its stability, functionality, and longevity. A poorly installed cabinet can be prone to sagging, wobbling, or even falling off the wall, posing a safety hazard. Therefore, it's crucial to follow established installation guidelines and best practices to ensure a secure and reliable installation.
Before beginning the installation process, it's essential to carefully inspect the mounting surface and ensure that it is structurally sound and capable of supporting the weight of the medicine cabinet and its contents. If the wall is made of drywall, it's necessary to locate the wall studs and secure the cabinet to them using appropriate screws. Wall studs provide a solid anchoring point and prevent the cabinet from pulling away from the wall. If it's not possible to attach the cabinet directly to studs, use appropriate drywall anchors that are rated to hold the weight of the cabinet and its contents. Select anchors that are specifically designed for use in drywall and follow the manufacturer's instructions carefully.
Use a level to ensure that the medicine cabinet is perfectly level before securing it to the wall. An un-level cabinet can look visually unappealing and may even affect the functionality of the doors or drawers. Adjust the position of the cabinet until it is perfectly level in both directions, then mark the mounting holes with a pencil. Drill pilot holes at the marked locations to make it easier to insert the screws. Use screws that are long enough to penetrate deep into the wall studs or drywall anchors, but not so long that they protrude through the other side of the wall.
When installing the cabinet, take care not to overtighten the screws, as this can damage the wall or the cabinet itself. Tighten the screws until they are snug, but not overly tight. Once the cabinet is securely mounted, double-check that it is level and stable. Test the doors and drawers to ensure that they open and close smoothly and that there are no signs of binding or rubbing.
Consider the placement of electrical wiring and plumbing pipes when installing a recessed medicine cabinet. Before cutting into the wall, use a stud finder to locate any hidden wires or pipes. If there are any obstructions, it may be necessary to relocate them or choose a different location for the cabinet. Always turn off the power to the circuit before working with electrical wiring. If you are not comfortable working with electricity, it is best to hire a qualified electrician to handle the wiring.
Following these installation considerations and best practices will help ensure that the bathroom medicine cabinet is installed securely, safely, and correctly. A properly installed medicine cabinet will provide years of reliable service and enhance the functionality and aesthetic appeal of the bathroom.
Ultimately, selecting the "standard height" for a bathroom medicine cabinet transcends a mere adherence to numerical guidelines. It is a multifaceted process that integrates anthropometric data, user-specific considerations, and environmental constraints. The most effective approach prioritizes a harmonious integration of form and function, leading to a bathroom space that caters to the user's practical needs while simultaneously contributing to an aesthetically pleasing and comfortable environment.

What Is The Standard Height Of A Bathroom Vanity 2024 Guide

Bathroom Vanities Buy Vanity Furniture Cabinets Rgm Distribution

Bathroom Vanities Buy Vanity Furniture Cabinets Rgm Distribution

Standard Medicine Cabinet Sizes Height Width Depth Guide For Kitchen Bath Fixtures Faucets

Home Interior Design Tips By Miami Firm Bathroom Measurements

What Is The Standard Bathroom Vanity Height Size Guide

Mirrored Cabinets And Mirrors Guide Kohler

Exbrite 24 In W X 30 H Rectangular Silver Aluminum Surface Mount Medicine Cabinet With Mirror Led Light Left 11fxmc2430v2l1 The Home Depot

Pin By Tania Rejalaga On Bathroom Ideas Vanity Sizes Dimensions Modern

Fresca Alto 23 Walnut Modern Bathroom Vanity W Medicine Cabinet Stylish
Related Posts







