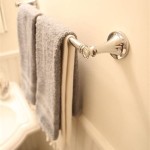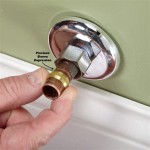Tiny Shower Bathroom Ideas: Maximizing Space and Style
In the realm of interior design, bathrooms often pose a challenge, particularly when dealing with limited square footage. Tiny bathrooms, while charming in their own right, can quickly feel cramped and cluttered. However, with careful planning and creative solutions, even the smallest bathroom can be transformed into a functional and stylish oasis. One effective approach to maximize space and enhance functionality is to embrace the concept of a tiny shower. This article explores various ideas for creating a stunning tiny shower bathroom that embodies both practicality and aesthetics.
1. Embrace the Power of a Walk-In Shower
Traditionally, showers are associated with bulky enclosures and doors that consume precious space. In a tiny bathroom, this becomes a significant obstacle. Opting for a walk-in shower eliminates the need for a door and enclosure, creating an open and airy feel. This design allows for seamless movement and eliminates the risk of bumping into a door. Walk-in showers can be designed with a shower curtain or a frameless glass panel for a modern and minimalist look. The absence of a bulky enclosure also allows for greater flexibility in the placement of fixtures, such as showerheads and shelves.
2. Utilize Corner Shower Stalls for Optimal Space Utilization
Corner shower stalls are a brilliant space-saving solution for tiny bathrooms. By utilizing the often-overlooked corner space, these stalls maximize the available area without sacrificing functionality. They are available in various sizes and styles, allowing you to seamlessly integrate them into your bathroom design. Corner shower stalls can be made of various materials, including acrylic, fiberglass, or tile. The compact design of corner stalls allows for increased vanity space, storage, and overall comfort within the bathroom.
3. Explore the Versatility of a Wet Room Concept
For an ultra-modern and minimalist aesthetic, consider embracing the wet room concept. This design eliminates the traditional shower enclosure altogether, creating a seamless transition between the shower area and the rest of the bathroom. The entire bathroom floor is waterproofed and tiled, allowing for water to drain away easily. While this approach does require meticulous planning and execution, it offers a sense of spaciousness and a minimalist design that is visually appealing. Wet rooms are particularly suitable for small bathrooms, as they provide an uninterrupted flow of space and enhance the overall feeling of openness.
4. Maximize Storage Space with Clever Solutions
Limited storage space can be a significant challenge in tiny bathrooms. Therefore, it is vital to implement clever solutions to maximize every inch. Consider installing recessed shelves or niches within the shower enclosure for storing shampoos, conditioners, and other toiletries. Utilize a shower caddy that can be hung from the showerhead or a corner pole for added storage. A wall-mounted storage unit can provide additional space for towels, toiletries, and other bathroom essentials. These solutions offer a functional and visually appealing approach to creating a well-organized tiny shower bathroom.
5. Embrace a Minimalist Design Approach
Minimalism is an excellent design philosophy for tiny spaces. In a tiny shower bathroom, minimizing clutter and visual distractions is key to maximizing the sense of spaciousness. Opt for simple and clean lines in your shower design, choosing a single showerhead or rainfall shower for a streamlined look. Select neutral colors for the walls and tiles, perhaps incorporating subtle accents of color or texture through the use of decorative elements. Remember, less is more when it comes to creating a visually appealing and functional tiny shower bathroom.
6. Leverage Lighting for a Sense of Openness
Proper lighting can significantly impact the overall feel of a tiny bathroom. Natural light, if available, should be maximized through the use of large windows or skylights. However, if natural light is limited, it is essential to incorporate a well-planned lighting scheme. Recessed lighting can create a sense of depth and spaciousness, while strategically placed spotlights can highlight specific areas within the bathroom. Avoid harsh overhead lighting, opting instead for softer lights that create a more inviting and relaxing atmosphere.
7. Incorporate a Mirror to Enhance the Illusion of Space
Mirrors are a timeless design element that can create the illusion of space, particularly in small spaces. In a tiny shower bathroom, strategically placed mirrors can visually expand the area, making it appear larger than it actually is. A large mirror placed behind the vanity can reflect light and create depth, while a smaller mirror might be placed within the shower enclosure to enhance the sense of spaciousness. Mirrors also help to brighten the bathroom by reflecting light, further contributing to an open and inviting feel.
8. Embrace a Harmonious Color Palette
Color plays a crucial role in creating a cohesive and visually appealing space. In tiny shower bathrooms, it is advisable to embrace a light and airy color palette to enhance the sense of spaciousness. Whites, creams, and pastels create a calming and airy atmosphere, while subtle accents of color can add interest and personality to the space. Avoid overly dark or bold colors, as they can make the bathroom feel smaller and more cramped. Remember that color can create a sense of depth, so utilizing muted blues, greens, or grays can add visual interest while preserving the overall sense of spaciousness.
9. Consider the Material Choices for Durability and Aesthetics
The choice of materials is crucial in a tiny shower bathroom, as they need to be both durable and visually appealing. For the shower enclosure, opt for materials like tempered glass or acrylic for their durability and ease of maintenance. Tiles, particularly those made of ceramic or porcelain, are a popular choice for shower walls and floors due to their water resistance and longevity. Natural stone, such as marble or granite, can add a touch of luxury and sophistication but requires more maintenance. Remember, the material choices should complement the overall design aesthetic and contribute to a functional and stylish tiny shower bathroom.

10 Small Shower Ideas That Ll Make Your Bathroom Feel Spacious

25 Walk In Shower Layouts For Small Bathrooms

Small Bathroom Ideas Bob Vila
11 Brilliant Walk In Shower Ideas For Small Bathrooms British Ceramic Tile

25 Tiny Bathrooms We Love Wet Room Bathroom Small Shower

15 Walk In Shower Ideas For Small Bathrooms

55 Small Bathroom With Bathtub Practical Solutions

10 Walk In Shower Ideas For Small Bathrooms Metropolitan Bath Tile

Pin On Bathroom Ideas And Remodel Design

Small Shower Ideas Inspiration And Helpful Advice Hunker
Related Posts







