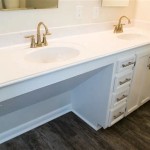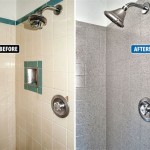Very Small Bathroom Vanity: Maximizing Space and Style
The constraints of a very small bathroom often present a significant design challenge. Every square inch matters, demanding careful consideration of each element. The vanity, a key functional and aesthetic component, requires particularly strategic planning. Opting for a very small bathroom vanity is frequently the optimal solution, allowing for essential storage and a washing area without overwhelming the limited space. This article explores various design considerations, styles, and practical tips for selecting and installing a very small bathroom vanity, ensuring both functionality and visual appeal.
Understanding the Dimensions and Spatial Limitations
Before embarking on the search for a very small bathroom vanity, a thorough understanding of the available space is paramount. Precise measurements of the bathroom footprint, particularly the area designated for the vanity, are crucial. Consider the placement of existing plumbing, door swings, and other fixtures. These factors will dictate the maximum allowable dimensions for the vanity. A common benchmark for a very small bathroom vanity is typically a width of 24 inches or less. Depths often range from 16 to 18 inches to minimize protrusion into the room.
Beyond the physical dimensions, visualize the user experience. Ensure there is sufficient clearance around the vanity for comfortable movement. Avoid placing the vanity in a location that obstructs pathways or impedes access to other essential bathroom elements, such as the toilet or shower. Mocking up the dimensions of potential vanities using cardboard or tape on the floor can provide a tangible sense of the space and help prevent costly mistakes.
The height of the vanity is another important factor. Standard vanity heights typically range from 30 to 36 inches. However, in a very small bathroom, a shorter vanity may be preferable to improve the sense of spaciousness. Wall-mounted vanities, discussed later, can also provide a height adjustment flexibility and create the illusion of more floor area.
Exploring Different Styles and Configurations
Despite the size constraints, a diverse range of styles and configurations are available for very small bathroom vanities. These options cater to varying aesthetic preferences and functional needs. One key distinction lies in the type of installation: freestanding, wall-mounted, or corner vanities.
Freestanding Vanities: These vanities are self-supporting structures that rest directly on the floor. They offer ease of installation and a traditional look. However, in a very small bathroom, they may occupy valuable floor space. To mitigate this, consider models with open shelving or minimal leg designs to maximize the perception of openness. Look for narrow freestanding vanities that prioritize vertical storage over horizontal bulk.
Wall-Mounted Vanities: Also known as floating vanities, these units are attached directly to the wall, leaving the floor beneath them exposed. This design creates a sense of spaciousness and makes cleaning beneath the vanity easier. Wall-mounted vanities can be installed at a custom height, optimizing comfort and accessibility. This type of vanity is particularly well-suited for smaller bathrooms because it maximizes the visible floor area.
Corner Vanities: These vanities are designed to fit snugly into a corner, utilizing otherwise underutilized space. They are a practical solution for bathrooms with awkward layouts or limited wall space. Corner vanities often feature a triangular or angled countertop and can include storage cabinets or shelves beneath.
Regarding styles, options range from traditional to modern. Traditional vanities often feature ornate detailing, raised panel doors, and classic hardware. Modern vanities tend to have clean lines, minimalist designs, and sleek finishes. The choice of style should complement the overall aesthetic of the bathroom and reflect the homeowner's personal preferences. Neutral colors, such as white, gray, and beige, are popular choices for small bathrooms as they help to create a sense of brightness and airiness. However, a pop of color can also add visual interest, especially in a small space.
Optimizing Storage Solutions in a Small Vanity
Storage is often a primary concern in a small bathroom. A well-designed vanity can provide valuable space for storing toiletries, cleaning supplies, and other bathroom essentials. Maximizing storage within a very small bathroom vanity requires careful planning and consideration of the available options.
Drawers vs. Cabinets: Drawers offer easy access to items stored at the back of the vanity, while cabinets provide more vertical storage space. A combination of both drawers and cabinets is often the most efficient solution. Deep drawers can accommodate larger items, while shallow drawers are ideal for smaller toiletries. Choose cabinets with adjustable shelves to customize the storage space to suit specific needs.
Open Shelving: Incorporating open shelving into the vanity design can provide additional storage and display space. Open shelves are particularly useful for storing frequently used items, such as towels, washcloths, or decorative accessories. However, it is important to keep open shelves organized and clutter-free to maintain a neat and tidy appearance.
Vertical Storage: In a small bathroom, maximizing vertical space is crucial. Consider incorporating tall, narrow cabinets or shelves into the vanity design. These can be used to store items such as cleaning supplies, extra toilet paper, or tall bottles of shampoo. Wall-mounted storage units placed above the vanity can also provide additional storage without taking up valuable floor space.
Inside Door Storage: Small shelves or racks installed on the inside of cabinet doors can provide additional storage for small items such as toothbrushes, makeup brushes, or cotton balls. This is a simple and effective way to make the most of every inch of space.
Organizational Accessories: Invest in organizational accessories such as drawer dividers, shelf organizers, and storage baskets to keep the vanity clutter-free. These accessories can help to maximize the use of space and make it easier to find items when needed.
Choosing the Right Countertop and Sink
The countertop and sink are integral components of any bathroom vanity. In a very small bathroom, the choice of countertop material and sink style can significantly impact both the functionality and the aesthetic of the space.
Countertop Materials: Several countertop materials are suitable for a small bathroom vanity, each with its own advantages and disadvantages. Quartz is a popular choice due to its durability, stain resistance, and wide range of colors and patterns. Granite offers a natural stone look but can be more porous and require sealing. Solid surface materials, such as Corian, are non-porous, easy to clean, and can be seamlessly integrated with the sink. Laminate is a budget-friendly option that is available in a variety of colors and patterns, but it is less durable than other materials. The edge profile of the countertop also matters. A simple, clean edge will visually take up less space than an ornate or thick edge.
Sink Styles: Several sink styles are commonly used in small bathroom vanities. Undermount sinks are installed beneath the countertop, creating a seamless and easy-to-clean surface. Vessel sinks sit on top of the countertop, adding a decorative element to the vanity. However, they can take up more countertop space. Integrated sinks are molded directly into the countertop, providing a seamless and hygienic surface. Wall-mounted sinks are a space-saving option that eliminates the need for a vanity altogether. A smaller sink basin is preferable in a small bathroom to maximize counter space.
Faucet Selection: The faucet chosen for the vanity should complement the style of the sink and the overall aesthetic of the bathroom. Wall-mounted faucets can save space on the countertop, while single-hole faucets offer a clean and minimalist look. Consider the height of the faucet spout to ensure it is compatible with the sink depth and prevents splashing.
Lighting and Mirror Considerations
Proper lighting and a well-placed mirror can significantly enhance the functionality and visual appeal of a small bathroom. These elements can make the space feel brighter, larger, and more inviting.
Lighting Options: Adequate lighting is essential for performing tasks such as shaving, applying makeup, and washing hands. Consider incorporating a combination of ambient, task, and accent lighting. Ambient lighting, such as recessed lighting or a ceiling fixture, provides overall illumination for the room. Task lighting, such as vanity lights or sconces, provides focused light for specific tasks. Accent lighting can highlight architectural features or decorative accessories. LED lights are a popular choice for bathrooms due to their energy efficiency, long lifespan, and cool operating temperature.
Mirror Selection: A large mirror can create the illusion of more space in a small bathroom. Consider installing a mirror that extends the full width of the vanity or even the entire wall. Frameless mirrors offer a clean and modern look, while framed mirrors can add a decorative element to the space. Mirrors with built-in lighting or defogger features can enhance their functionality.
Placement of Light Fixtures: The placement of light fixtures is crucial for achieving optimal illumination. Vanity lights should be positioned on either side of the mirror to provide balanced lighting that minimizes shadows. Avoid placing a single light fixture directly above the mirror, as this can create harsh shadows and unflattering lighting.
Installation Tips and Considerations
Proper installation is essential for ensuring the longevity and functionality of a very small bathroom vanity. Depending on the chosen vanity style and the homeowner's skill level, installation may be a DIY project or require professional assistance.
Preparing the Space: Before installing the vanity, ensure the wall and floor are level and plumb. Locate and mark the positions of plumbing lines and electrical wiring. Turn off the water supply to the sink and the power to any electrical outlets in the vicinity.
Installing a Freestanding Vanity: Freestanding vanities are typically the easiest to install. Simply position the vanity in the designated area, ensuring it is level and stable. Connect the plumbing lines to the sink and faucet, following the manufacturer's instructions. Secure the vanity to the wall using brackets or screws if necessary.
Installing a Wall-Mounted Vanity: Wall-mounted vanities require more precise installation. Use a stud finder to locate wall studs and mark the positions for the mounting brackets. Attach the brackets to the wall using screws that are long enough to penetrate the studs. Lift the vanity into place and secure it to the brackets. Connect the plumbing lines to the sink and faucet.
Installing a Corner Vanity: Corner vanities require careful alignment with the corner of the room. Use a level to ensure the vanity is plumb and secure it to the walls using screws. Connect the plumbing lines to the sink and faucet.
Plumbing Connections: Ensure all plumbing connections are tight and leak-free. Use Teflon tape on threaded connections to prevent leaks. If necessary, hire a licensed plumber to handle the plumbing connections.
Electrical Connections: If the vanity includes electrical components, such as lighting or outlets, hire a licensed electrician to make the electrical connections. Ensure all electrical work complies with local codes and regulations.

Diy Bathroom Vanity For 65 Angela Marie Made

15 Small Bathroom Vanity Ideas That Rock Style And Storage

The Best 19 Small Bathroom Vanities Of 2024

Bathroom Vanity Ideas The Home Depot

Small Master Bathroom Vanity Free Plans

15 Small Bathroom Vanity Ideas That Rock Style And Storage

16 Small Bathroom Vanities 24 Inches Under Kelley Nan

Small Bathroom Vanities

The Best 19 Small Bathroom Vanities Of 2024

10 Small Powder Room Vanity Ideas You And Your Guests Will Both Love
Related Posts







