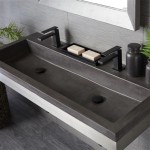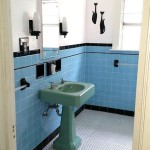What Do You Call A Bathroom With Just a Toilet and Sink?
The question of what to call a bathroom with only a toilet and sink is a common one, especially in the world of real estate and home design. While some may simply refer to it as a "small bathroom" or a "half bath," there are more specific and accurate terms that can be employed. This article explores the terminology used for this type of bathroom and provides insights into its common features, purposes, and design considerations.
Common Terminology
The most widely used terms for a bathroom with only a toilet and sink are:
- Powder Room: This term is the most common and widely understood descriptor for a bathroom with just a toilet and sink. It originated in Victorian England and refers to the powdered makeup women used in the past. These rooms were often located near the main entrance of a home, providing a place for guests to freshen up before entering the living areas.
- Half Bath: This term is also widely used, but often implies a smaller size or more basic design compared to a full bathroom. It emphasizes that the bathroom is only half the functionality of a full bathroom, lacking a shower or tub.
- Water Closet: This term is less common in contemporary usage but is a more formal and historical term for a bathroom. It emphasizes the privacy and functionality of the toilet.
While these terms are interchangeable, it's important to note that the term
"powder room"
is often preferred for smaller, more decorative spaces, while"half bath"
is usually used for functional, smaller spaces."Water closet"
remains less common in everyday language. Understanding the connotations of each term can help communicate the intended purpose and style of the bathroom accurately.Features and Purposes
The defining characteristic of a bathroom with just a toilet and sink is its lack of a shower or bathtub. This minimalist setup serves various purposes, including:
- Guest Bathroom: A powder room is often a convenient addition for guests, providing a private space for basic hygiene needs without requiring access to a full bathroom. This is especially beneficial in homes where the main bathroom is located on a different floor or requires navigating private areas.
- Convenience in Small Spaces: Half baths are commonly found in smaller homes, apartments, or condominiums where space is limited. They offer a practical solution for providing basic bathroom facilities without sacrificing valuable floor space.
- Additional Bathroom Functionality: In some cases, a half bath may be added to a home to supplement a main bathroom, providing a separate location for guests or family members to use the toilet and sink.
While these bathrooms lack a shower or bathtub, they often feature additional elements that enhance their functionality. These can include:
- Vanity with Storage: A vanity with drawers or cabinets provides storage for toiletries, towels, and other bathroom necessities.
- Mirror: A mirror is essential for personal grooming and provides a sense of spaciousness within the room.
- Lighting: Adequate lighting is necessary for comfortable use and can also enhance the look of the bathroom.
- Ventilation: Proper ventilation is crucial for removing moisture and odors from the bathroom.
Design Considerations
Designing a bathroom with just a toilet and sink requires careful consideration of the limited space and functional needs. Some key design considerations include:
- Layout: The placement of the toilet and sink is crucial for maximizing space and ensuring ease of access. Consider using a compact vanity to save floor space or incorporating a corner sink for a more efficient layout.
- Storage: Since space is limited, creative storage solutions are essential. A wall-mounted toilet paper holder, recessed shelves, and a mirror with storage space can all help optimize the use of available space.
- Color and Style: The color scheme and style of the bathroom should complement the overall design of the home. Choose light, airy colors to enhance the feeling of spaciousness, and select fixtures and décor that reflect the desired aesthetic.
- Lighting: Lighting plays a crucial role in creating a pleasant and functional bathroom. Consider using a combination of overhead lighting and task lighting to illuminate the vanity area properly.
By carefully considering the layout, storage solutions, and design elements, a bathroom with just a toilet and sink can be both functional and stylish, providing a welcoming and practical space for guests or family members.

What Is A Bathroom With Just Shower Called Victoriaplum Com

Small Powder Rooms Fine Homebuilding

Toilet Basin Suites Guide Victoriaplum Com

Split Bathroom Design Ideas And Reveal

Powder Room Vs Bathroom What S The Difference

What Is A Four Piece Bathroom Victoriaplum Com

What Is A Full Bath The 4 Parts That Make Up Bathroom

What Is A Bathroom With Just Shower Called Victoriaplum Com

Diffe Types Of Bathroom Layouts Forbes Home

Toilet Tank Sink An In Depth Guide
Related Posts







