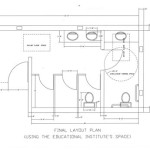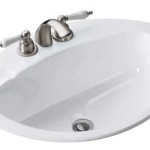What Is The Average Size of a Small Bathroom?
Determining the average size of a small bathroom is not as straightforward as taking a single measurement. The definition of "small" can vary depending on geographical location, building codes, the overall size of the dwelling, and the subjective perception of the homeowner. Despite this variability, understanding common dimensions and configurations can provide valuable guidance for remodeling, new construction, and space planning.
Fundamentally, a small bathroom is characterized by its limited space, often requiring creative solutions to accommodate essential fixtures like a toilet, sink, and shower or bath. This article aims to dissect the concept of the average small bathroom size, exploring different categories and factors influencing spatial considerations.
Defining "Small" in Bathroom Dimensions
The term "small bathroom" is relative. In a sprawling mansion, a 70-square-foot bathroom might be considered small. Conversely, in a compact apartment, the same size bathroom could be considered adequate. However, some general dimensions exist, often guided by plumbing codes and practical usability. Generally, a small bathroom is defined by its inability to comfortably accommodate multiple users simultaneously and often focuses on maximizing functionality within a limited footprint.
A common range for a small bathroom falls between 30 and 55 square feet. This can manifest in various dimensional configurations. For example, a bathroom could be long and narrow, like 5 feet wide by 8 feet long (40 square feet), or more square, such as 6 feet by 6 feet (36 square feet). The shape significantly impacts the layout and the ease with which fixtures can be arranged. Some jurisdictions have minimum dimension requirements for toilet rooms or bathrooms, predominantly to ensure adequate clearance around fixtures for accessibility and safety. These requirements often dictate the absolute smallest a bathroom can legally be.
It's crucial to distinguish between a "powder room" and a full small bathroom. A powder room, also known as a half-bath, typically only contains a toilet and sink. Its size is often smaller, averaging around 15 to 20 square feet (for example, 3 feet by 5 feet, or 4 feet by 5 feet). A full small bathroom, on the other hand, must incorporate bathing facilities, which significantly increases the required space.
Key Factors Influencing Small Bathroom Size
Several factors influence the actual size of a small bathroom, including code requirements, the number of occupants, fixture choices, and accessibility considerations. These factors interact to determine the minimum and optimal dimensions for a functional and comfortable space.
Building codes often stipulate minimum clearances around toilets, sinks, and showers. These clearances are designed to ensure safety and usability. For example, codes usually mandate a minimum distance from the center of the toilet to any adjacent wall or fixture. Similarly, there are regulations regarding the clear space in front of sinks and showers. These code requirements effectively set the lower limit on bathroom size. Ignoring these regulations can lead to non-compliance and potential safety hazards.
The number of people using the bathroom is another significant factor. A bathroom intended for a single user can be smaller than one serving multiple occupants. In the latter case, circulation space becomes more critical, and potentially, a larger vanity or additional storage might be desirable. The frequency of use also affects the design choices. A guest bathroom that is used infrequently can often be smaller than a master bathroom that is used daily.
Fixture selection has a direct impact on the perceived and actual size of the bathroom. A large, freestanding tub will occupy significantly more space than a compact shower stall. Similarly, a large vanity with double sinks will require more square footage than a pedestal sink. Opting for smaller, space-saving fixtures, such as a wall-mounted toilet or a corner sink, can maximize the use of limited space. The choice of door swing (inward versus outward) or the use of a pocket door can also dramatically affect how usable the floor space is. It's important to select fixtures that are appropriately sized for the bathroom dimensions and the needs of the users.
Accessibility considerations, such as accommodating individuals with disabilities, can also dramatically increase the required bathroom size. Accessible bathrooms require wider doorways, larger turning radii, and strategically placed grab bars. The Americans with Disabilities Act (ADA) provides detailed guidelines for accessible bathroom design, which can significantly impact the overall dimensions. Even if not strictly required by code, incorporating universal design principles can create a more comfortable and usable space for people of all ages and abilities.
Common Small Bathroom Layouts and Dimensions
Certain layouts are frequently employed in small bathrooms to optimize space utilization. Understanding these layouts and their typical dimensions can be beneficial when planning a bathroom renovation or new construction project.
One common layout features a linear arrangement, with the toilet, sink, and shower/bath aligned along one wall. This configuration works well in narrow bathrooms, typically ranging from 5 to 6 feet wide and 7 to 9 feet long (35-54 square feet). A major advantage of this layout is its simplicity and efficient use of plumbing connections, which can reduce the overall construction costs.
Another popular layout involves placing the shower or bath along one wall and the toilet and sink on an adjacent wall, creating an "L" shape. This layout can work well in more square-shaped bathrooms, roughly 6 to 7 feet on each side (36-49 square feet). The "L" shape creates a more defined separation between the bathing area and the toilet/sink area.
A less common, but space-saving layout situates the toilet and sink on one wall and uses a corner shower or neo-angle shower to maximize space. This is particularly useful in very small bathrooms, but the corner shower stall can sometimes feel cramped. The dimensions for this type of layout can vary widely, depending on the size of the corner shower unit.
When analyzing layouts, the placement of the door needs careful consideration. An inward-swinging door can consume valuable floor space, making it challenging to maneuver around fixtures. An outward-swinging door can be problematic if it obstructs a hallway. A pocket door, which slides into the wall, is often the ideal solution for tight spaces, freeing up valuable floor area within the bathroom. Careful planning of the door swing or selection of a pocket door is crucial for maximizing the usability of a small bathroom.
In summary, the average size of a small bathroom varies according to several interconnected considerations. The "small" designation is entirely relative, but the core elements revolve around space efficiency and the resourceful integration of essential bathroom amenities. By understanding the constraints of building codes, occupant needs, fixture selections, and the potential of diverse layouts, one can effectively optimize even the most compact bathroom space.

The Most Common Bathroom Sizes And Dimensions In 2025 Badeloft

Minimum Dimensions And Typical Layouts For Small Bathrooms Archdaily

What Is The Average Bathroom Size For Standard And Master

Bathroom Standard Size Dimensions Guide

Ideas To Create A Small Bathroom Sanctuary Bathrooms

What Is The Average Bathroom Size For Standard And Master

Small Bathroom Size Tips Minimum Dimensions Layout

Bathroom Standard Size Dimensions Guide

Bathroom Restroom And Toilet Layout In Small Spaces

Small Bathroom Size Tips Minimum Dimensions Layout
Related Posts







