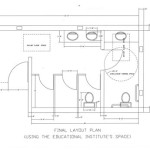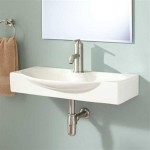What Is The Minimum Size for a Disabled Bathroom?
Ensuring accessibility for people with disabilities is essential in designing and constructing public and private spaces. This principle extends to restrooms, where individuals with mobility limitations, wheelchair users, and those with other physical challenges require specific considerations. One crucial aspect is the minimum size of a disabled bathroom. This article will delve into the minimum size requirements for such restrooms, exploring the rationale behind these standards and the factors that contribute to creating an accessible and functional space.
Understanding Accessibility Standards
Accessibility standards are established by organizations like the Americans with Disabilities Act (ADA) in the United States and the Building Regulations in the United Kingdom. These guidelines outline the design requirements for buildings and facilities to ensure that they can be used by individuals with disabilities. For restroom design, these standards address aspects like door width, clear floor space, grab bars, toilet height, and sink placement.
Minimum Size Requirements
The minimum size requirements for a disabled bathroom can vary depending on the jurisdiction and the specific regulations in place. However, general guidelines suggest a minimum of 5 feet (1.5 meters) by 5 feet (1.5 meters) of clear floor space for maneuvering a wheelchair. This space should be free of obstructions and allow for a 36-inch (91 cm) turning radius for the wheelchair user. In addition, the bathroom should have a stall with a minimum width of 36 inches (91 cm) and a depth of 60 inches (152 cm) to allow for accessibility and maneuvering.
The ADA recommends a minimum door width of 32 inches (81 cm) for accessibility, ensuring easy entry and exit for wheelchair users. The door should be equipped with a lever handle for ease of operation. The toilet itself should be a minimum of 17 inches (43 cm) high and have grab bars positioned on both sides for support. The height of the grab bars should be between 33 inches (84 cm) and 36 inches (91 cm) from the floor.
Factors Influencing Minimum Size
Several factors influence the minimum size requirements for a disabled bathroom, including:
- Type of Disability: The specific needs of the individual with a disability must be considered. For example, a person with a visual impairment may require additional lighting or tactile signage, while someone with a hearing impairment may need a visual doorbell or flashing alarm.
- Number of Users: The number of individuals expected to use the bathroom will influence the size requirements. If the bathroom is for single-user use, a smaller space may be sufficient. However, if it is a multi-user bathroom, a larger space will be necessary to accommodate the flow of traffic within the bathroom.
- Building Code: Local building codes and regulations may specify minimum size requirements for disabled bathrooms. It is vital to consult these regulations to ensure compliance and avoid potential penalties.
In addition to the minimum size requirements, other considerations for designing an accessible disabled bathroom include the following:
- Clear Floor Space: Ensuring unobstructed access for wheelchair users requires sufficient clear floor space for maneuvering and transferring. This includes an accessible route from the entrance to the bathroom with a minimum width of 36 inches (91 cm).
- Accessible Sinks: Sinks should be mounted at a height that allows for easy access for wheelchair users. The sink should have a minimum of 29 inches (74 cm) of knee clearance beneath it. The controls for the sink should be located within a comfortable reach for the wheelchair user.
- Accessible Mirrors: Mirrors should be positioned at a height that allows for easy viewing by wheelchair users, typically between 34 inches (86 cm) and 40 inches (102 cm) from the floor.
- Accessible Shower or Tub: If a shower or tub is included in the bathroom, it should be accessible for wheelchair users. This may involve a roll-in shower with a threshhold, or a tub with a transfer bench.
Creating accessible disabled bathrooms is essential for ensuring inclusivity and independence for individuals with disabilities. By adhering to minimum size requirements and other accessibility guidelines, designers and builders can create functional and comfortable spaces that meet the needs of all users.
It is important to note that these guidelines are general in nature and may vary depending on the specific requirements of the project and the jurisdiction. Consult with a qualified architect or accessibility specialist for tailored guidance and to ensure compliance with applicable regulations.

How To Design An Accessible Toilet Architectural Bim

Complying With Doc M

What Are The Required Dimensions For A Disabled Toilet Cubicle In Total Cubicles News

What S The Minimum Size For A Disabled Wetroom Bathroom Adaptations Accessible Design Floor Plans Wet Room

Toilet Cubicle Types And Sizes Standard Dimensions

A Guide To Toilet Cubicle Standard Sizing Dimensions

A Guide To Toilet Cubicle Standard Sizing Dimensions

Cubicle Size Guide Standard Sizes Centre

Complying With Doc M

Disabled Toilet Cubile Ideal Dimensions Lan Services Ltd
Related Posts







