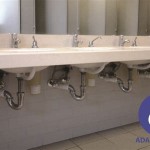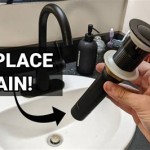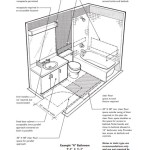What Size Is a Jack and Jill Bathroom?
A Jack and Jill bathroom, named for its shared access from two separate rooms, is a popular design feature in homes, particularly in multi-bedroom layouts. It offers convenience and practicality, eliminating the need for multiple bathroom journeys in the morning or evening. The size of a Jack and Jill bathroom can vary significantly based on the overall design of the home and the specific needs of the users. However, there are some general guidelines to consider when determining the ideal size for a Jack and Jill bathroom.
Minimum Square Footage for Functionality
While a minimum of 30 square feet is technically possible for a Jack and Jill bathroom, it's generally advised to aim for at least 40 square feet to ensure comfortable and practical use. This space allows for a basic layout with a toilet, sink, and shower or bath, providing enough room for movement and privacy during use.
The minimum square footage can vary based on the size of the fixtures and the configuration of the bathroom. For example, a smaller shower stall or a compact vanity can help maximize space in a smaller bathroom. However, it's important to consider the needs of the users, especially if the bathroom will be shared by multiple family members.
Key Elements Affecting Size
The overall size of a Jack and Jill bathroom is influenced by several key factors, including:
- Number of users: A bathroom shared by two children may have different requirements than one used by adults. More users may necessitate a larger space to avoid congestion.
- Desired features: Adding a bathtub, a double vanity, or a large shower enclosure will increase the required space.
- Layout: The configuration of the bathroom, such as the placement of doors, fixtures, and storage, can impact the overall size.
- Accessibility requirements: If the bathroom needs to be accessible for individuals with disabilities, additional space is required for maneuvering wheelchairs and accommodating other accessibility features.
Ideal Dimensions for a Jack and Jill Bathroom
While the minimum square footage is a starting point, a more comfortable and functional Jack and Jill bathroom will typically range from 50 to 70 square feet. This size allows for a more spacious layout, with room for a larger shower or bathtub, a double vanity, and adequate storage space.
Here are some general dimensions for a typical Jack and Jill bathroom layout:
- Shower: 3' x 3' (minimum) to 4' x 5' (ideal)
- Toilet: 3' x 3' (minimum)
- Vanity: 3' x 5' (minimum) to 4' x 6' (ideal)
- Tub: 5' x 3' (minimum)
These dimensions are approximate, and the actual size may vary based on the specific design and preferences of the homeowner.
It's important to consider the size and layout of the other rooms that the Jack and Jill bathroom serves. If the bedrooms are small or the hallway is narrow, a larger bathroom could create a cramped or awkward feel within the overall space.
Ultimately, the size of a Jack and Jill bathroom is determined by a balance of functional needs and design preferences. By carefully considering the factors discussed above, homeowners can create a bathroom that is both comfortable and practical, effectively serving the needs of its users.
If you're unsure about the ideal size for your Jack and Jill bathroom, consulting with a professional architect or interior designer can provide valuable insights and recommendations based on your specific requirements and the layout of your home.

What Are Jack And Jill Bathrooms 2024 Guide Badeloft

Jack And Jill Bathroom Building A Home Forum Gardenweb Floor Plans N Ideas

Jack And Jill Bathrooms Info Advice Everything You Need To Know

Jack And Jill Bathroom Floor Plans

Jack Jill Bathroom Floor Plans And Layout Bing Images

3 Design Concepts For Shared En Suite Bathrooms Fine Homebuilding

Jack And Jill Bathroom Doors See How To Avoid This Dumb Homebuilding Mistake Prevent From Bumping Into One Another The Remodel Guide

Jack And Jill Bathroom Ideas Create Two Instead This Renovated House

Very Small Jack And Jill Bathroom N Ideas Layout

Jack And Jill Bathroom Floor Plans Upgradedhome Com
Related Posts







