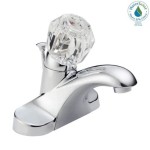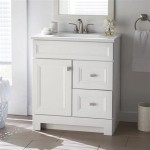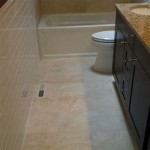What Size Is A Master Bedroom With Bathroom And Walk-In Closet?
Determining the ideal size for a master bedroom suite, encompassing the bedroom itself, an attached bathroom, and a walk-in closet, is a complex equation. It is influenced by a multitude of factors, including the overall size of the house, the homeowner's individual needs and lifestyle, budget constraints, and local building codes. There is no universally accepted “standard” size; instead, a range of dimensions are considered acceptable and desirable. This article delves into the various elements that contribute to the overall square footage of a master suite, providing a comprehensive understanding of what constitutes a comfortable and functional space.
The master bedroom, as the primary sleeping space, should be large enough to accommodate a king-size bed comfortably, along with adequate space for bedside tables, dressers, and potentially a seating area. The master bathroom should provide sufficient room for essential fixtures such as a toilet, shower (or bathtub), and a vanity with ample counter space. The walk-in closet should be designed to efficiently store clothing, shoes, and accessories, with enough space for movement and organization. The goal is to create a harmonious and functional suite that promotes relaxation and convenience.
Minimum and Maximum Recommended Sizes for a Master Bedroom Suite
While there is no fixed standard, understanding the generally accepted minimum and maximum sizes can serve as a useful starting point for planning. A bare minimum master bedroom (without attached bathroom or closet) might be around 12 x 12 feet (144 square feet), which is sufficient for a queen-sized bed and limited furniture. However, this size feels cramped and does not allow for comfortable movement or additional amenities.
For a master bedroom with an attached bathroom and walk-in closet, the total square footage can range from approximately 300 square feet to well over 1,000 square feet. A smaller master suite might consist of a 14 x 16-foot (224 square feet) bedroom, a 5 x 8-foot (40 square feet) bathroom, and a 5 x 6-foot (30 square feet) walk-in closet, totaling 294 square feet. This would be considered a compact but functional master suite.
Larger master suites can easily exceed 600 square feet, particularly in luxury homes. These suites might feature a spacious bedroom area with a sitting area, a larger bathroom with a soaking tub, separate shower, and double vanity, and a generously sized walk-in closet with custom shelving and organization systems. Some extravagant master suites can even include separate dressing rooms, exercise areas, or private balconies.
The size of the master suite is ultimately a balancing act between available space, budget, and desired amenities. Prioritizing needs and considering future lifestyle changes are crucial aspects of the planning process.
Factors Influencing Master Bedroom Suite Size
Several factors influence the ultimately desirable size of a master bedroom suite. These factors encompass practical considerations such as furniture dimensions to more abstract elements such as personal preferences for open space.
Overall House Size: The size of the master suite should be proportionate to the overall size of the house. In a smaller home, a proportionally large master suite might detract from other living areas. Conversely, in a larger home, a smaller master suite might feel inadequate.
Lifestyle and Needs: The lifestyle and needs of the occupants play a crucial role in determining the appropriate size. A couple who enjoys reading in bed or watching television might desire a larger bedroom with a designated seating area. Individuals with extensive wardrobes will require a larger walk-in closet. Someone who prioritizes luxurious bathing experiences will likely want a larger bathroom with a soaking tub and separate shower.
Furniture Dimensions: The type and size of furniture that will be placed in the master bedroom need to be considered. A king-size bed occupies significantly more space than a queen-size bed. Large dressers, nightstands, and seating areas will also require adequate space. Planning the layout of the room with the intended furniture in mind is essential to prevent overcrowding.
Desired Amenities: Desired amenities such as a fireplace, a wet bar, or a private balcony will directly impact the overall size of the master suite. Each of these additions requires dedicated space and functionality, adding to the total square footage.
Budget Constraints: Budget constraints are a significant factor in determining the size and features of the master suite. Larger spaces and more luxurious amenities will inevitably increase construction costs. Balancing desired features with budgetary limitations is a critical part of the planning process. High-end bathroom fixtures, custom closet systems, and premium flooring materials can all significantly impact the final cost.
Building Codes and Regulations: Local building codes and regulations often specify minimum room sizes and clearances. These codes are designed to ensure safety and habitability. It is crucial to consult with local authorities or a qualified builder to ensure that the planned master suite complies with all applicable regulations.
Detailed Considerations for Each Component of the Master Suite
To effectively plan the size of a master suite, each component – the bedroom, the bathroom, and the walk-in closet – should be considered individually, then integrated into a cohesive design.
Master Bedroom: The master bedroom should be large enough to comfortably accommodate the bed, bedside tables, and dressers, with adequate circulation space. A minimum of 2 feet of clear space should be maintained around the bed for easy movement. If a seating area is desired, additional space will be required. The overall shape of the room should also be considered. A rectangular room is generally more functional than a narrow or oddly shaped room.
Master Bathroom: The master bathroom should provide sufficient space for essential fixtures, including a toilet, shower (or bathtub), and a vanity with ample counter space. A separate toilet compartment can offer added privacy. Consider the layout carefully; avoid placing fixtures too close together, and ensure adequate space for opening doors and drawers. A double vanity can be a desirable feature for couples, but it requires more space than a single vanity. The shower should be a minimum of 3 x 3 feet to provide comfortable movement. A soaking tub can add a luxurious touch, but it requires a significant amount of space.
Walk-In Closet: The walk-in closet should be designed to efficiently store clothing, shoes, and accessories. The size will depend on the volume of items to be stored and the desired level of organization. Shelving, hanging rods, and drawers should be strategically placed to maximize storage capacity. A minimum depth of two feet is generally required for hanging clothes. Consider incorporating adjustable shelving and drawers to accommodate changing storage needs. A small bench or stool can be a useful addition for putting on shoes. Good lighting is essential for visibility and organization. Ample aisle space should be provided for easy movement and browsing.
Accessibility Considerations: For individuals with mobility impairments, accessibility considerations should be incorporated into the design of the master suite. This may include wider doorways, grab bars in the bathroom, and roll-in showers. The layout should be designed to allow for easy maneuverability with a wheelchair or walker.
Layout and Design: The layout and design of the master suite should be carefully considered to maximize functionality and aesthetic appeal. The orientation of the bedroom relative to sunlight and views can impact the ambiance of the room. The placement of the bathroom and walk-in closet relative to the bedroom can influence the flow and convenience of the space. A well-designed master suite should feel both functional and luxurious, creating a sanctuary for relaxation and rejuvenation.
Future Needs: When planning the size of a master suite, it is important to consider future needs. If the occupants plan to age in place, accessibility features should be incorporated into the design. If the occupants anticipate needing more storage space in the future, the walk-in closet should be designed with expandable options. Planning for the future can ensure that the master suite remains functional and comfortable for years to come.
In summary, determining the appropriate size for a master bedroom suite involves a careful consideration of numerous factors. The ideal size will vary depending on individual needs, lifestyle, budget, and the overall size of the house. By carefully planning each component of the suite and considering future needs, it is possible to create a functional and luxurious space that enhances the quality of life.

Pin On Modern Cottage Inspiration For Build

Pin On Closet Layout

Design Dilemma Of The Master Bathroom Walk In Closet

Pin On Interior Planning Ideas And Tips

Master Suite Design Dream Closet Dimensions Features And Layout Forward Build Remodel

7 Inspiring Master Bedroom Plans With Bath And Walk In Closet For Your Next Project Aprylann

Master Closet Bathroom Design Making A Plan Of

Bedroom With Walk In Closet

7 Inspiring Master Bedroom Plans With Bath And Walk In Closet For Your Next Project Aprylann
7 Inspiring Master Bedroom Plans With Bath And Walk In Closet For Your Next Project Aprylann
Related Posts







