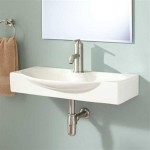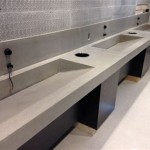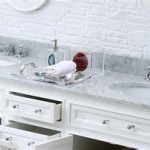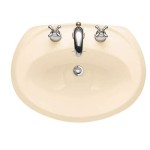What Size Is a Small Bathroom?
The definition of a "small bathroom" can be subjective, as what one person considers small another might see as perfectly adequate. However, there are general guidelines that can be applied to determine whether a bathroom qualifies as small. Typically, a bathroom is considered small if its square footage falls below a certain threshold. While there isn't a universally agreed-upon standard, a bathroom with an area of less than 50 square feet is generally considered small. However, this is just a starting point, and other factors should be considered.
Key Factors to Consider
While square footage is a crucial factor in defining a small bathroom, it's not the only aspect to consider. Several other elements can contribute to the perception of space in a bathroom, including:
1. Layout and Configuration
The layout and configuration of the bathroom significantly impact its functionality and perception of space. A small bathroom with an efficient layout, such as a single-sink vanity, a compact toilet, and a walk-in shower, can feel more spacious than a larger bathroom with a cluttered layout, a large bathtub, and a bulky vanity. The placement of fixtures, the use of corners, and the incorporation of storage solutions can all play a role in maximizing usable space.
2. Ceiling Height
Higher ceilings can create a greater sense of airiness and spaciousness, even in a small bathroom. Conversely, low ceilings can make a small bathroom feel cramped and claustrophobic. While ceiling height cannot be altered in most cases, using light colors, mirrors, and maximizing vertical storage space can help create a more expansive feel.
3. Natural Light
Natural light can significantly improve a bathroom's atmosphere. Small bathrooms with windows can feel more open and inviting. However, if a bathroom lacks natural light, using artificial lighting strategically can make a big difference. Consider using bright, LED light fixtures and strategically placed mirrors to reflect light and enhance the feeling of spaciousness.
4. Room Functionality
The intended functionality of a bathroom also influences its perceived size. A small bathroom designed for basic hygiene needs, such as a powder room, might feel more spacious than a small bathroom intended for bathing and grooming. For instance, a powder room with only a toilet and a sink might feel larger than a larger bathroom with a bathtub, shower, and double vanity, even if they occupy the same square footage.
Strategies for Maximizing Space in a Small Bathroom
Even if a bathroom is considered small, there are several design strategies that can help maximize space and create a more functional and visually appealing environment. Some of these strategies include:
1. Light Color Palette
Choosing light colors for walls, flooring, and fixtures can create a sense of spaciousness and make the bathroom appear larger. White, cream, and light gray are popular choices. Lighter shades reflect more light, brightening the space and making it feel more open.
2. Mirrors
Strategically placed mirrors can reflect light and create the illusion of more space. Mirrors can be incorporated in various ways, such as a large mirror over the vanity, smaller mirrors mounted on the walls, or even a mirrored wall feature. Mirrored cabinets also maximize storage space while reflecting light.
3. Compact Fixtures
Choosing compact bathroom fixtures, such as a pedestal sink, a corner toilet, or a walk-in shower, can significantly maximize floor space. These fixtures are designed to fit into smaller spaces without compromising functionality.
4. Vertical Storage
Utilize vertical space by incorporating wall-mounted shelving units, cabinets, and towel racks. Maximizing vertical storage helps keep the floor clear and creates a less cluttered look, making the bathroom appear more spacious.
While a small bathroom might have its limitations, it can still be a functional and stylish space with careful planning and clever design choices. By understanding the key factors that influence the perception of space and incorporating appropriate strategies, you can transform a small bathroom into a comfortable and inviting sanctuary.

Best Information About Bathroom Size And Space Arrangement Engineering Discoveries Floor Plans Small Design Layout

Bathroom Standard Size Dimensions Guide

Bathroom Size And Space Arrangement Engineering Discoveries Small Layout Dimensions

Standard Bathroom Dimensions Engineering Discoveries Design Layout Plans Floor

Best Information About Bathroom Size And Space Arrangement Engineering Discoveries

Bathroom Layouts And Plans For Small Space Layout Gharexpert Com

How To Work With A Small Space When You Have The Minimum Bathroom Size

What Size Is A Small Bath Ideal Baths For Bathrooms

Wall Vk Bathroom Design Layout Plans Small

What Are The Key Measurements For Designing A Small Bathroom
Related Posts







