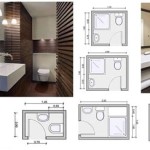What Size Master Bathroom?
The master bathroom, often considered a sanctuary within the home, offers a space for relaxation and rejuvenation. Determining the ideal size for a master bathroom involves considering various factors, including the overall home size, lifestyle needs, budget, and desired features. This article explores the standard dimensions typically associated with master bathrooms and the considerations homeowners should address when planning this crucial space.
The average size of a master bathroom can range considerably, influenced significantly by current housing market trends. While smaller homes might dedicate a modest 50 square feet to the master bathroom, larger homes, especially those in the luxury segment, can boast master bathrooms exceeding 200 square feet. A common range for master bathrooms in many newer homes falls between 100 and 160 square feet.
Several key elements influence the appropriate size of a master bathroom. The number of occupants using the bathroom significantly impacts necessary space. A master bathroom designed for two individuals will naturally require more square footage than one intended for single occupancy. Lifestyle and daily routines also play a role. Individuals who enjoy leisurely baths will prioritize a larger tub and potentially a separate shower, impacting the overall bathroom dimensions.
Budgetary constraints represent another critical factor. Larger bathrooms invariably entail higher construction and material costs. Homeowners must carefully weigh their desired features against their budget to arrive at a feasible and comfortable size. The inclusion of high-end fixtures, such as a double vanity or a luxurious soaking tub, will necessitate additional space and budget allocation.
The available space within the home's footprint dictates the maximum potential size of the master bathroom. In existing homes undergoing renovations, the existing plumbing and wall configurations can also impose limitations on the bathroom's dimensions. Working within the existing structural framework often influences design choices and potentially restricts the maximum achievable size.
Standard master bathroom layouts commonly include specific fixtures and features. These can include a sink, toilet, shower, and often a bathtub. The dimensions of these fixtures themselves contribute to the overall bathroom size. A standard bathtub typically measures 60 inches long and 30 inches wide, while a standard shower stall starts at 36 inches by 36 inches. Double vanities require more space than single vanities, adding to the overall square footage requirement.
Beyond the essential fixtures, many homeowners opt to incorporate additional features into their master bathrooms. These can include separate shower and tub areas, a separate toilet compartment, a walk-in closet, or a dedicated linen closet. Each addition contributes to the overall square footage required.
Considering future needs is an important aspect of master bathroom planning. Homeowners should consider potential changes in their lifestyle or family size. Designing a bathroom that accommodates potential future needs can prevent costly renovations down the line. Accessibility considerations, such as wider doorways and grab bars, should also be factored in, particularly if the home is intended for long-term occupancy.
Effective space planning is crucial for maximizing functionality in a master bathroom, regardless of its size. Careful placement of fixtures and thoughtful consideration of traffic flow can create a comfortable and efficient layout. In smaller bathrooms, maximizing vertical space with storage solutions can enhance functionality without compromising floor space.
Consulting with a professional designer or architect can prove invaluable in determining the optimal master bathroom size and layout. These professionals can offer expert advice on space planning, fixture selection, and material choices, ensuring a functional and aesthetically pleasing design that aligns with the homeowner's needs and budget.
Building codes and regulations also influence permissible bathroom sizes and layouts. These codes vary by location and dictate minimum requirements for ventilation, plumbing, and electrical installations. Adhering to local building codes is essential for ensuring safety and compliance.
Ultimately, the ideal master bathroom size is subjective and depends on individual preferences and circumstances. By carefully considering the factors discussed above, homeowners can determine the appropriate size and layout that best suits their lifestyle, budget, and long-term needs. A well-planned master bathroom can transform this essential space into a personal retreat that enhances both comfort and functionality within the home.
Careful consideration of factors like desired features, budget, and available space will significantly influence the final decision. Consulting professionals and understanding local regulations will further guide the process, ultimately creating a master bathroom that perfectly balances functionality and personal preference.

What Is The Average Bathroom Size For Standard And Master

Minimum Master Bathroom Size

The Best Square Footage For A Good Size Master Bathroom

The Average Master Bathroom Size

Our Bathroom Before Afters Plus A Budget Breakdown Young House Love

The Most Common Bathroom Sizes And Dimensions In 2024 Badeloft

The Average Dimensions For Master Suite Bathrooms Hunker

The Average Master Bathroom Size

Standard And Master Bathroom Average Sizes Cedreo

The Most Common Bathroom Sizes And Dimensions In 2024 Badeloft
Related Posts







