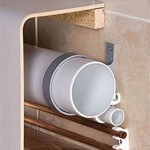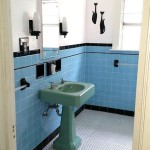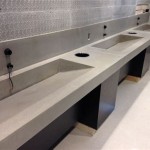Which Way Should Tile Be Laid In A Small Bathroom?
Choosing the right tile for a small bathroom is a crucial element of the design process. The selected tile's color, size, and pattern significantly affect the perceived dimensions and overall aesthetic of the space. However, an often-overlooked aspect that profoundly impacts the room's appearance is the direction in which the tile is laid. The orientation of the tile can either enhance the feeling of spaciousness or, conversely, make the room feel even smaller and more cramped. Several factors should be considered when deciding on the optimal tile laying direction for a small bathroom.
Understanding Visual Perception and Spatial Illusion
Visual perception is the process by which the human brain interprets what the eyes see. Understanding how lines, shapes, and patterns interact with the viewer's perception is key to manipulating the perceived size and shape of a room. The strategic placement of tiles can create visual illusions that make a small bathroom feel larger or wider than it actually is. This is achieved by directing the eye along specific lines and emphasizing certain dimensions of the space.
Horizontal lines tend to make a space feel wider, while vertical lines create the illusion of height. Diagonal lines, on the other hand, can add visual interest and a sense of dynamism, but they can also be more visually demanding and may not be suitable for all small bathrooms. The choice of tile laying direction should be carefully considered in relation to the room's existing dimensions and features.
Key Tile Laying Directions and Their Impact
Several common tile laying directions are frequently employed in bathroom design, each with its own unique visual effect. Understanding these effects is crucial for making an informed decision about the best option for a small bathroom.
Horizontal Layout: This involves laying tiles lengthwise along the width of the room. The horizontal lines created by this layout visually expand the space, making it feel wider. This is particularly effective in narrow bathrooms or those with low ceilings, as it helps to counteract these limitations. This layout is also a classic and versatile option that works well with a variety of tile sizes and styles.
Vertical Layout: In contrast to the horizontal layout, the vertical layout involves laying tiles lengthwise along the height of the room. This emphasizes the vertical dimension, creating the illusion of higher ceilings. This can be particularly beneficial in bathrooms with standard or lower ceiling heights. The vertical lines draw the eye upwards, making the room feel more airy and less confined. However, this layout may not be the best choice for already narrow bathrooms, as it can exacerbate the feeling of constriction.
Diagonal Layout: This layout involves laying tiles at a 45-degree angle to the walls. This creates a dynamic and visually interesting effect, adding a sense of movement and sophistication to the space. The diagonal lines can also help to mask irregularities in the room's shape or dimensions. However, the diagonal layout can also be more visually demanding and may not be suitable for all small bathrooms. It can also result in more tile waste during installation, as more cuts are required.
Stacked Layout: This is a simple and straightforward layout where tiles are aligned perfectly in a grid pattern. It provides a clean and modern look, and it's relatively easy to install. While it's not as visually dynamic as other layouts, it offers a sense of order and simplicity that can be appealing in a small bathroom. This layout can be used with either horizontal or vertical orientation, depending on the desired effect.
Brick or Offset Layout: This layout mimics the appearance of a brick wall, with tiles offset from each other in each row. This creates a more visually interesting pattern than the stacked layout, while still maintaining a sense of order. The offset pattern can also help to hide slight imperfections in the wall or floor. This layout can be used with either horizontal or vertical orientation, and the visual effect will depend on the chosen direction.
Factors to Consider When Choosing Tile Laying Direction
Beyond the basic visual effects of different tile laying directions, several other factors should be considered when making a decision for a small bathroom. These factors include the room's dimensions, lighting, existing fixtures, and personal aesthetic preferences.
Room Dimensions: The length, width, and height of the bathroom are critical factors. A narrow bathroom may benefit from horizontal tile placement to visually widen the space. A bathroom with a low ceiling may benefit from vertical tile placement to create the illusion of height. Square shaped bathrooms offer more flexibility with the layouts.
Natural and Artificial Lighting: The amount and direction of light in the bathroom can also influence the perceived size and shape of the space. Light-colored tiles will reflect more light, making the room feel brighter and more spacious. The direction of the light source can also be considered when choosing the tile laying direction. For example, if the main light source is from above, vertical tiles may be emphasized, enhancing the feeling of height.
Existing Fixtures and Features: The placement and size of existing fixtures, such as the toilet, sink, and shower, should be considered. The tile laying direction should complement these features and avoid creating awkward or unbalanced visual effects. For example, if the shower is particularly narrow, horizontal tiles in the shower area can help to visually widen the space.
Tile Size and Shape: The size and shape of the tiles themselves can also influence the perceived size and shape of the room. Larger tiles can make a small bathroom feel more open and less cluttered, while smaller tiles can create a more detailed and textured look. Rectangular tiles can be used strategically to emphasize either the horizontal or vertical dimension of the space.
Grout Color: The grout color should be considered alongside the tile color when choosing the tile laying direction. A grout color that closely matches the tile color will create a more seamless and less visually cluttered look, which can be beneficial in a small bathroom. A contrasting grout color will emphasize the tile pattern and can add visual interest, but it may also make the room feel busier and smaller.
Personal Preferences: Ultimately, the choice of tile laying direction is a matter of personal preference. The chosen layout should reflect the homeowner's individual style and create a space that they find comfortable and aesthetically pleasing. It's helpful to look at examples of different tile layouts in magazines, online, or in showrooms to get a better sense of what appeals to them. The choice needs to be aesthetically pleasing and match the style of the house.
It's also important to note that it is acceptable to combine different tile laying directions in the same bathroom. For instance, horizontal tiles might be used on the floor to widen the space, while vertical tiles might be used in the shower to emphasize height. This can add visual interest and create a more customized and dynamic design.
Careful consideration of tile size is essential. Large-format tiles, which are increasingly popular, can create a more seamless look with fewer grout lines, making the space feel larger. However, using too few tiles can lead to a cramped feeling in an extremely small bathroom, therefore, carefully consider the tile size in relation to the room's overall dimensions.
The pattern and texture of the tiles can also play a role. Tiles with linear patterns can enhance the directional effect of the layout, further emphasizing either the horizontal or vertical dimension. Textured tiles can add visual interest and depth, but it's important to choose a texture that is not too overwhelming or visually busy for a small space.
When considering different tile laying directions, it is helpful to create visual mockups or use online design tools to see how the chosen layout will look in the actual bathroom. This can help to avoid costly mistakes and ensure that the final result meets the homeowner's expectations. Consulting with a professional designer or contractor can also be beneficial, as they can provide expert advice and guidance based on their experience.
Proper preparation of the subfloor is crucial for a successful tile installation. A level and stable subfloor will ensure that the tiles are laid evenly and that the grout lines are consistent. This is particularly important for larger tiles, as any imperfections in the subfloor will be more noticeable. Hiring a professional installer gives a better chance and correct preparation of the subfloor.
In conclusion, the optimal tile laying direction in a small bathroom is not a one-size-fits-all solution. It requires careful consideration of the room's dimensions, lighting, existing fixtures, tile size and shape, grout color, and personal preferences. By understanding the visual effects of different tile laying directions and considering these factors, it is possible to create a small bathroom that feels more spacious, stylish, and comfortable.

Bathroom Floor Tile Layout In 5 Easy Steps Diytileguy

Tiling A Small Bathroom Dos And Don Ts Bob Vila

Big Tile Or Little How To Design For Small Bathrooms And Living Spaces S Of America

Laying Floor Tiles In A Small Bathroom Houseful Of Handmade

Laying Floor Tiles In A Small Bathroom Houseful Of Handmade

Which Direction Should You Run Your Tile Flooring Well Designed

5 Most Popular Tile Installation Patterns Msi

Why A Centered Tile Layout Is Bad Idea Diytileguy

Big Tile Or Little How To Design For Small Bathrooms And Living Spaces S Of America

Plank Tile Bathroom Flooring Happihomemade With Sammi Ricke
Related Posts







