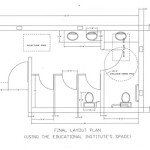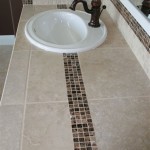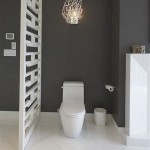What Is The Normal Size of a Half Bathroom?
A half bathroom, often referred to as a powder room, is a small, convenient bathroom typically containing only a toilet and a sink. It's designed primarily for guests or for quick handwashing and doesn't include a shower or bathtub. Understanding the normal size of a half bathroom is crucial for homeowners planning renovations, new construction, or even just rearranging existing spaces. Space efficiency is key in half bathrooms, and knowing the standard dimensions helps optimize layout and functionality.
The typical dimensions of a half bathroom are largely determined by building codes, fixture sizes, and accessibility considerations. While there isn't a universally mandated "normal" size, there are generally accepted ranges. These ranges influence the overall comfort and usability of the space. Factors such as door swing, clearances around fixtures, and the presence of storage impact the perceived spaciousness and the actual functionality of the room.
Therefore, exploring the dimensions and factors influencing the overall size of a half bathroom provides a solid foundation for planning projects and making informed decisions about space allocation and design.
Minimum Size Requirements and Building Codes
Building codes play a significant role in dictating the minimum acceptable size of a half bathroom. These codes are in place to ensure safety, accessibility, and adequate space for the intended use of the room. While specific regulations vary by location (city, county, or state), there are common themes and generally accepted guidelines that define the lower limits of half bathroom dimensions.
Most building codes require a minimum clear space in front of the toilet to allow for comfortable use. This typically ranges from 21 to 24 inches from the front edge of the toilet bowl to any obstruction, such as a wall or vanity. The toilet also needs a specified width clearance, usually around 15 inches from the centerline of the toilet to any adjacent wall or fixture on either side. These clearances ensure that individuals have adequate maneuvering space.
Similarly, the sink or lavatory also requires specific clearances. Building codes often mandate a minimum clear space of around 30 inches wide and 21 inches deep in front of the sink. This allows users to comfortably stand and wash their hands without feeling cramped. The height of the sink is also regulated, with standard heights typically ranging from 30 to 34 inches to accommodate a wide range of users.
Considering these minimum requirements, a very basic half bathroom might measure around 3 feet wide by 6 feet deep (approximately 18 square feet) to comply with codes and provide the essential clearances. However, this is a highly compact configuration and may feel restrictive in practice. Larger bathrooms are often preferred for improved comfort and aesthetics.
It's crucial to consult local building codes and regulations before starting any construction or renovation project. These codes provide the definitive requirements for your specific area and ensure that your half bathroom meets all legal and safety standards. Ignoring these regulations can lead to costly rework and potential fines.
Standard Dimensions for Comfort and Functionality
While minimum sizes dictated by building codes provide a baseline, many homeowners opt for larger half bathrooms to enhance comfort and functionality. These larger spaces offer more flexibility in design and fixture choices, leading to a more pleasant and user-friendly experience.
A more comfortable and commonly encountered size for a half bathroom is around 4 feet wide by 6 feet deep (approximately 24 square feet). This additional width allows for a slightly larger vanity or a pedestal sink with some counter space. It also provides more room to maneuver around the toilet and sink, preventing a cramped feeling.
Another popular dimension is 5 feet wide by 5 feet deep (25 square feet). This square configuration is often used when the half bathroom is positioned near a hallway or entrance, allowing for a smooth transition and efficient use of space. This size provides ample room for standard fixtures and allows for some decorative elements, such as artwork or a small shelving unit.
Larger half bathrooms, exceeding 5 feet by 6 feet (30 square feet or more), offer even greater design possibilities. These spaces can accommodate larger vanities with ample storage, decorative mirrors, and even small accent furniture. In some cases, a larger half bathroom might incorporate a linen closet or a small area for personal grooming.
The choice of dimensions ultimately depends on available space, budgetary constraints, and desired level of comfort. However, understanding the standard dimensions and their implications for functionality is essential for planning a half bathroom that meets both practical and aesthetic requirements.
Factors Influencing Half Bathroom Size
Several factors beyond the minimum code requirements and standard dimensions influence the optimal size of a half bathroom. These factors include the layout of the surrounding rooms, the desired level of storage, and any accessibility considerations.
The layout of the surrounding rooms often dictates the available space for the half bathroom. For example, a half bathroom placed under a staircase might have limited headroom, necessitating a smaller footprint. Similarly, a half bathroom positioned adjacent to a hallway or living room might be constrained by the existing wall configurations. Careful consideration of the surrounding spaces is crucial for determining the most efficient and practical size for the half bathroom.
The desired level of storage also plays a significant role in determining the required size. If the homeowner wants to incorporate storage for toiletries, cleaning supplies, or extra hand towels, a larger vanity with drawers and cabinets may be necessary. Alternatively, a wall-mounted cabinet or shelving unit can provide additional storage without significantly increasing the overall footprint of the bathroom. The storage needs should be carefully assessed during the planning phase to ensure that the half bathroom is adequately equipped.
Accessibility considerations are also important, especially for households with elderly or disabled individuals. The Americans with Disabilities Act (ADA) provides specific guidelines for accessible bathroom design, including minimum clearances for wheelchair maneuverability. While half bathrooms are not always required to be fully ADA compliant, it's often advisable to incorporate some accessibility features, such as grab bars near the toilet and a wider doorway. These features can enhance the usability and safety of the bathroom for all users.
Other factors, such as the style and design of the half bathroom, can also influence the overall size. A minimalist design with only essential fixtures might require less space than a more elaborate design with decorative elements and accent furniture. The choice of fixtures, such as a wall-mounted toilet or a corner sink, can also impact the space efficiency of the bathroom.
Ultimately, determining the ideal size of a half bathroom requires a holistic approach that considers building codes, standard dimensions, and the specific needs and preferences of the homeowner. A well-planned half bathroom should be both functional and aesthetically pleasing, providing a comfortable and convenient space for guests and residents alike.

What Is The Average Bathroom Size For Standard And Master

Full 3 4s And Half Bathrooms 2024 Guide With Photos Badeloft

Half Bath Dimensions Average And Common Sizes

Bathroom Layouts And Plans For Small Space Layout Gharexpert Com

Half Bath Dimensions For A Build The Home Depot

Full 3 4s And Half Bathrooms 2024 Guide With Photos Badeloft

Full 3 4s And Half Bathrooms 2024 Guide With Photos Badeloft

Full 3 4s And Half Bathrooms 2024 Guide With Photos Badeloft

Standard And Master Bathroom Average Sizes Cedreo

Powder Room Floor Plans
Related Posts







