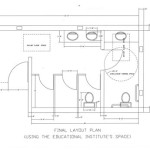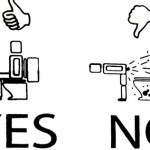Small Bathroom Layout Ideas With Shower and Bathtub
Maximizing space in a small bathroom while accommodating both a shower and a bathtub can be a design challenge. However, with careful planning and creative solutions, it is achievable. This article will explore several layout ideas that can help you achieve a functional and aesthetically pleasing small bathroom with both a shower and a bathtub.
1. Corner Tub and Shower Combo
A corner bathtub and shower combination is a popular choice for small bathrooms, as it effectively utilizes the space in the corner. The tub is typically placed in one corner of the bathroom, with the shower enclosure extending out from the same corner. This arrangement leaves the rest of the bathroom space open for other fixtures and storage. Several advantages accompany this layout. Firstly, it saves space by minimizing the footprint of both the shower and the bathtub. Secondly, it offers versatility by allowing for both bathing and showering in a compact area. Lastly, the corner design adds a touch of elegance to the bathroom.
When planning a corner tub and shower combo, several considerations are crucial. Firstly, selecting a compact bathtub is essential. Look for tubs with a smaller footprint or opt for a corner-specific design. Secondly, consider the size and shape of the shower enclosure. A smaller shower enclosure might be more appropriate for a smaller bathroom. Thirdly, ensure the shower head is positioned effectively, allowing for comfortable showering without feeling cramped. Lastly, consider the placement of other bathroom fixtures, such as the sink and toilet, to ensure adequate space around them and easy movement throughout the bathroom.
2. Compact Tub and Shower Combo
Another space-saving option is a compact tub and shower combo, often referred to as a "wet room." This layout typically involves a single enclosure that houses both the bathtub and shower. The shower head is often placed in a corner or on a wall, allowing for both bathing and showering in the same area. This design maximizes space by eliminating the need for separate enclosures. It also can create a more luxurious and spa-like ambience.
Some considerations for planning a compact tub and shower combo include: ensuring adequate ventilation to prevent moisture build-up, using non-slip flooring for safety, and choosing a shower head with adjustable height and spray patterns for comfortable use. The layout also requires careful consideration of drainage to avoid water pooling. Installing a floor drain or linear drain can effectively manage water flow and prevent flooding.
3. Separate Tub and Shower
While not ideal for extremely small bathrooms, a separate tub and shower can be incorporated into a small bathroom using clever design strategies. The key here is to create a sense of spaciousness and ensure a smooth flow of movement throughout the bathroom. The shower can be placed in a corner or along a wall, while the bathtub is positioned on the opposite side of the bathroom. This arrangement provides a separation between the two fixtures, creating a more defined and less cramped feel.
When implementing this layout, maximizing space is paramount. Employing a compact bathtub and a narrow shower enclosure can help achieve this. Incorporating a shower curtain instead of a glass door can save valuable space, as can choosing a smaller toilet and sink. Furthermore, creating a sense of depth by using light colors and mirrors can further enhance the spaciousness of the bathroom.
4. Utilizing Alcoves
Existing alcoves in a small bathroom can be effectively utilized to accommodate either a shower or a bathtub. If an alcove is spacious enough, it can house a compact shower enclosure or a small bathtub. This approach can create a sense of separation without needing additional walls or partitions, making the bathroom feel less cluttered. If the alcove is not spacious enough for a full-size fixture, it can be utilized for storage or other functional elements like a niche for toiletries or a recessed shelf for towels.
When utilizing an alcove, consider the placement of plumbing lines and ensure adequate ventilation. If the alcove is used for a shower, ensure the shower head is positioned effectively and water does not splash out of the designated area. With careful planning, an alcove can be transformed into a valuable space for both functionality and design.
5. Space-saving Solutions
Several other space-saving solutions can enhance a small bathroom layout with a shower and bathtub. Incorporating a sliding door for the shower enclosure instead of a swinging door can save valuable space, particularly in a small bathroom. Installing a wall-mounted toilet or a compact toilet can create additional floor space. Choosing a corner sink can also save space by eliminating the need for unnecessary cabinets.
Furthermore, using mirrors judiciously can create the illusion of space. Large mirrors strategically placed on walls can reflect light and visually expand the bathroom’s size. Adding storage solutions, such as a pedestal sink with built-in storage or floating shelves, can help keep toiletries and other bathroom essentials organized without taking up valuable floor space. By employing these space-saving solutions, even a small bathroom can be transformed into a functional and stylish space.

25 Walk In Shower Layouts For Small Bathrooms

Bathroom Small Space Bathrooms With Bathtub Design Pictures Remodel Decor And Ideas Page 11 Tub Shower Combo Wet Room

45 Small Bathrooms With Bathtub Ideas Godiygo Com Bathroom Design Tub Shower Combo Remodel

How To Design A Tiny Bathroom L Esseiale

55 Small Bathroom With Bathtub Practical Solutions

Shower Tub Or Both What Do You Need For Your Bath Design Solstice Kitchen

55 Small Bathroom With Bathtub Practical Solutions

Small Bathroom Ideas Bob Vila

Small Bathroom Ideas To Amp Up Designs 20

5 Major Design Considerations For Your Master Bath Remodel
Related Posts







