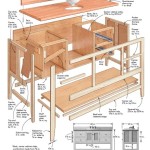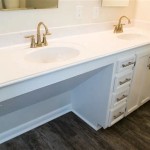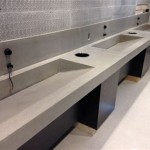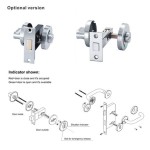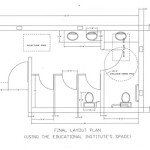Creating a Sanctuary in a Small Bathroom: Stand-Alone Tub and Shower Solutions
In the realm of interior design, the bathroom often presents a unique set of challenges, especially when dealing with limited square footage. A small bathroom can feel cramped and uninspiring, but incorporating a stand-alone tub and shower can transform this space into a luxurious and functional sanctuary. This article explores the practicalities and design considerations for achieving this vision, offering insights on maximizing space, choosing the right fixtures, and creating a harmonious aesthetic.
Optimizing Space in a Small Bathroom
The key to success lies in strategic planning and maximizing every inch of available space. A stand-alone tub, with its elegant silhouette and often larger dimensions, can seem like a luxury reserved for expansive bathrooms. However, careful consideration of the room's layout and the selection of a compact tub can make this dream a reality. When choosing a stand-alone tub, consider the following:
Compact Tub Dimensions:
Opt for tubs with a shorter length and narrower width, such as an alcove tub or a slipper tub. These designs minimize floor space while still providing a comfortable soaking experience.Wall-Mounted Faucets:
Wall-mounted faucets for the tub eliminate the need for a deck-mounted fixture, freeing up valuable counter space.Shower Enclosure Design:
A frameless shower enclosure with clear glass panels will create an illusion of more space and allow natural light to flow through the bathroom.-
Vertical Storage Solutions:
Utilizing vertical space with tall cabinets, wall-mounted shelves, and towel racks can significantly reduce clutter and optimize storage.
By employing these space-saving strategies, it's possible to create a functional and visually appealing small bathroom that boasts both a luxurious stand-alone tub and a practical shower.
Selecting the Right Fixtures: Tubs and Showers for Small Spaces
The choice of tub and shower is paramount in designing a small bathroom. Here's a breakdown of popular options that cater to both functionality and aesthetics:
Stand-Alone Tub Choices:
Alcove Tubs:
Alcove tubs are designed to fit neatly into a corner, making them ideal for small bathrooms. They often have a shorter length and narrower width than freestanding tubs, minimizing their footprint.-
Slipper Tubs:
With a raised back and sloping sides, slipper tubs offer a comfortable and luxurious soaking experience. Their compact size makes them suitable for smaller spaces. -
Clawfoot Tubs:
While clawfoot tubs are often associated with larger bathrooms, there are compact variations available. Their graceful design can add a touch of vintage charm to a small space.
Shower Options:
-
Walk-In Showers:
Walk-in showers eliminate the need for a traditional shower stall, maximizing floor space and creating a seamless transition between the shower and the rest of the bathroom. -
Corner Showers:
Corner showers maximize space by fitting into a corner, with a single glass panel blocking off the shower area. -
Curbless Showers:
Curbless showers offer a sleek and modern aesthetic, eliminating the lip that can sometimes pose a tripping hazard. They are ideal for creating a visually spacious bathroom.
By carefully considering the size, style, and features of both the tub and shower, you can create a comfortable and functional bathroom without sacrificing style.
Crafting a Harmonious Aesthetic in a Small Bathroom
Achieving a visually pleasing and cohesive aesthetic is crucial in a small bathroom. The following design tips can elevate the space from ordinary to extraordinary:
-
Color Palette:
Employ a light and airy color palette, such as white, cream, or soft pastels, to create a sense of spaciousness. Introduce pops of color through towels, accessories, and plants. -
Mirror Magic:
Utilize strategically placed mirrors to amplify natural light and create the illusion of more space. A large mirror above the sink or even a full-length mirror on the back of the door can make a significant difference. -
Minimalist Design:
Embrace a minimalist approach to decor, keeping surfaces clutter-free and using sleek fixtures. Simple, elegant lines and clean surfaces enhance the feeling of spaciousness. -
Natural Light:
Maximize natural light by utilizing a skylight or large windows, if available. This will brighten the space and create a more inviting atmosphere. -
Texture and Materials:
Introduce texture and visual interest through materials like tile, wood, and natural stone. This adds depth and dimension to the space, creating a more luxurious feel.
By incorporating these design strategies, you can transform a small bathroom into a sanctuary of relaxation and style, where a stand-alone tub and shower coexist harmoniously.

Pin On Bathroom

Can A Freestanding Bathtub Have Shower Tyrrell And Laing

Trend Alert 8 Narrow Bathrooms That Rock Tubs In The Shower Rubenstein Supply Company

12 Bathtubs For Small Spaces 2024 Badeloft

Can I Fit A Freestanding Bath In Small Bathroom Porcelanosa

40 Best Freestanding Soaker Tub Shower Combo Ideas Bathroom Design Bathrooms Remodel

Freestanding Tub Next To Shower Design Ideas

Freestanding Tub Next To Shower Design Ideas

Bathroom Design With Walk In Shower And Freestanding Bathtub

Ideas For Small Bathrooms And Why They Work San Francisco Design Build
Related Posts
