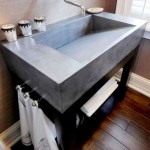Bathroom Elevation with Dimensions: A Comprehensive Guide
A bathroom elevation is a crucial part of any bathroom renovation project. It provides a visual representation of the bathroom layout, detailing features like walls, fixtures, and furniture, while incorporating accurate dimensions. This detailed drawing allows for precise planning, ensuring a smooth and efficient renovation process. This article explores the importance of bathroom elevation with dimensions, outlining key elements and benefits.
Understanding Bathroom Elevation
A bathroom elevation is a technical drawing that depicts a side view of your bathroom, often the wall with the most fixtures. It provides a clear understanding of the bathroom's design and helps visualize how all elements will be installed. The elevation includes detailed dimensions for:
- Wall Height and Width: This is crucial for determining the size and placement of tiles, fixtures, and other elements.
- Fixture Placement: The elevation clearly indicates the location of the bathtub, shower, toilet, sink, and other fixtures.
- Window and Door Dimensions: It highlights the size and location of windows and doors, which are crucial for natural lighting and ventilation.
- Furniture Placement: The elevation can depict the positioning of cabinets, mirrors, shelving, linen baskets, and other bathroom furniture.
- Material Specifications: The elevation might show the type of tiles, paint colors, and other materials used throughout the bathroom.
By accurately capturing these details, the elevation functions as a blueprint for construction and ensures that the bathroom is built according to the planned design.
Benefits of Using Bathroom Elevation
Incorporating a bathroom elevation with dimensions during the renovation planning stage offers several advantages:
1. Effective Design and Planning
The clear visualization provided by the elevation facilitates better design choices and layout planning. Architects and designers can experiment with different fixture placements, furniture arrangements, and material options before committing to any decisions. This iterative process allows for fine-tuning the design to meet individual needs and aesthetics.
2. Accurate Material Estimation
The detailed dimensions on the elevation are essential for accurately estimating the amount of materials required for the renovation, such as tiles, paint, plumbing fixtures, cabinetry, and more. This prevents over-ordering or under-ordering materials, saving both time and money.
3. Streamlined Construction
The elevation with dimensions acts as a blueprint for contractors and builders, providing a comprehensive understanding of the bathroom's design and construction requirements. This clear communication reduces the potential for mistakes and ensures that the bathroom is built precisely as intended.
4. Improved Communication
The elevation serves as a visual communication tool between designers, builders, homeowners, and other stakeholders. It facilitates clear discussions and eliminates potential misunderstandings regarding the bathroom's design and features.
5. Cost Savings
By minimizing the need for rework and material wastage, using a bathroom elevation with dimensions contributes to cost savings during the renovation process.
Creating a Bathroom Elevation
Creating a bathroom elevation can be done using various methods:
- Software: Drafting software like AutoCAD or SketchUp allows for creating detailed, professional-looking elevations with precise dimensions and specifications.
- Hand-Drawn Sketches: While less precise, hand-drawn elevations can be useful for quick sketches and initial design ideation.
- Online Tools: Websites offering online bathroom design tools can provide basic elevation templates and allow for customizing dimensions and features.
Regardless of the chosen method, ensuring the elevation is accurate and comprehensive is crucial for a successful bathroom renovation.
To summarize, a bathroom elevation with dimensions is a valuable tool for planning and executing successful bathroom renovations.

Elevation Detail Drawing Of Bathroom In Dwg File

Pin On Sketches Interior Design

Interior Bathroom Elevation Life Of An Architect

48 Elevation Bathroom Ideas Interior Design Drawings Sketches Architecture Drawing

House Bathroom Elevation Section Plan And Installation Drawing Details Dwg File Cadbull

Enlarged Detail Of Toilet Elevation Drawing Separated In This Autocad File 2d Cadbull

How To Measure Your Bathroom Before You Remodel Luxury Living Direct Vanity Blog

Bathroom Front Elevation Cadbull

Detailed Elevation View Of 5 X7 Bathroom Building Is Given In This Autocad Drawing File Now Cadbull

Bathroom Elevation Design Dwg File Cadbull
Related Posts







