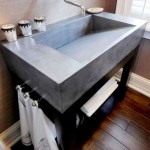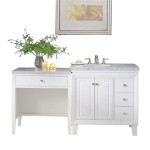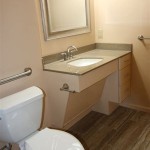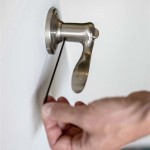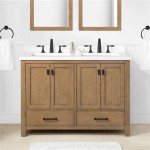Bathroom Tap Height From Floor: Considerations for Comfort and Functionality
The height of bathroom taps from the floor is a crucial design element that greatly impacts both the functionality and aesthetics of the space. Choosing the right height ensures comfortable use, reduces water splashing, and enhances the overall visual appeal of the bathroom. While there are no strict regulations for tap height, there are several factors to consider that determine the most suitable height for your specific bathroom setup.
1. The Sink's Height and Depth
The starting point for determining the right tap height is the height and depth of your sink. The distance between the sink rim and the bottom of the tap should be sufficient to allow for a comfortable handwashing experience. Ideally, the tap should be positioned in a way that allows for easy access and avoids obstructing hand movement.
For a standard sink, the recommended distance from the sink rim to the spout is approximately 6 inches. However, this can vary depending on the sink's shape and depth. A deeper sink might require a slightly higher tap to ensure proper drainage. A shallower sink might benefit from a lower tap to prevent excessive splashing.
2. User Height and Comfort
The height of the tap should be tailored to the user's height and reach. A tap that is too high will force users to stretch and strain, especially for children and individuals with limited mobility. Conversely, a tap that is too low can lead to discomfort and make handwashing a more inconvenient task.
For a standard bathroom, the recommended tap height from the floor is around 30 inches. This height accommodates a range of heights and provides a comfortable handwashing experience for most users. However, if you anticipate the bathroom to be used by individuals of significantly different heights, you may need to adjust the tap height accordingly.
3. Tap Design and Functionality
The design and functionalities of the tap also affect the optimal height. For example, a tap with a long spout might require a higher placement to prevent water splashing on the bathroom fixtures. Conversely, a tap with a short spout or a waterfall design might be more forgiving regarding the placement height.
Consider the type of tap you choose as well. For a mixing tap, the handle should be located at a comfortable height for the user to control the water flow. For a sensor tap, the sensor should be placed at a height where it can effectively detect hand movements.
4. Aesthetic Considerations
Along with functionality, the height of your bathroom taps can significantly contribute to the overall aesthetics of the space. A well-placed tap can create a sense of balance and elegance in the bathroom.
Taps that are positioned too high or too low can disrupt the visual harmony of the bathroom. Consider the design of the tap and the overall style of your bathroom when determining the ideal height.
5. Professional Installation
For optimal results and to ensure proper functionality, it is strongly recommended to consult a professional plumber for the installation of bathroom taps. A professional plumber can help you determine the most suitable height for your specific bathroom setup and install the taps securely and with precision.
By following these considerations and engaging a qualified professional, you can ensure that your bathroom taps are installed at the optimal height for comfort, functionality, and aesthetic appeal.

Standard Height Of Bathroom Fittings Fantasticeng

Standard Bathroom Rules And Guidelines With Measurements Engineering Feed

Standard Height Of Bathroom Fittings Engineering Discoveries

The Standard Height For Shower Plumbing Bathroom Installation

Design Hub On Instagram Bathroom Fixtures And Their Recommended Height From Floor If Dimensions Layout Plans Interior

Standard Height Of Bathroom Fittings Engineering Discoveries

Standard Height Of Plumbing Fixtures Detailed Information Civil Site

Standard Height Of Bathroom Fittings

Roca Loft Floor Standing Chrome Bath Shower Mixer Tap With Kit 5a2743c00

Shower Set Panel System With Tap And Hand Adjustable Hot Cold Water


