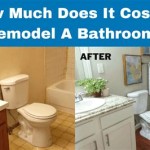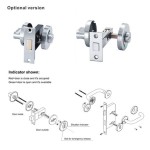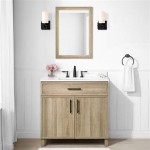Bathroom Layout Ideas With Shower and Bath
Designing a bathroom that seamlessly integrates both a shower and bathtub requires careful consideration of space, functionality, and aesthetics. The spatial arrangement of these essential fixtures can significantly influence the overall flow and ambiance of the bathroom. By exploring different layout ideas, homeowners can optimize their bathroom's design for both practicality and visual appeal.
1. The Classic Layout: Separated Shower and Tub
The traditional bathroom layout features a separate shower stall and bathtub, often positioned on opposite sides of the room. This layout provides a sense of spaciousness and maximizes the use of available floor area. The shower stall can be enclosed with a glass door, creating a sense of openness while maintaining privacy. The bathtub, typically situated against a wall, offers a relaxing retreat for soaking and unwinding. This layout is ideal for larger bathrooms with ample space to accommodate both fixtures comfortably.
Variations on this classic layout include placing the shower stall and bathtub in a corner configuration. This arrangement can create a more intimate feel and optimize space by utilizing the corner area effectively. Additionally, a freestanding bathtub can be incorporated into the design for a more modern and luxurious aesthetic. However, it's crucial to ensure adequate space for maneuvering around the bathtub and accessing the shower.
2. The Compact Layout: Combined Shower and Tub
When space is limited, combining the shower and bathtub into a single unit can be a practical solution. A shower/tub combination, often featuring a sliding shower door, allows for both showering and bathing in a smaller footprint. This layout is particularly suitable for smaller bathrooms or powder rooms. However, it's essential to consider access and usability, ensuring that the shower head and tub are positioned appropriately for showering comfortably. The limited space might necessitate a smaller bathtub or opting for a shower head with multiple spray settings for a more enjoyable showering experience.
Alternatively, a wet room concept can be implemented, where the entire bathroom floor is waterproofed and incorporates both the shower and bathtub. This design eliminates the need for a separate shower enclosure and offers a minimalist and modern aesthetic. However, it requires meticulous waterproofing and careful planning to ensure proper drainage and prevent water damage.
3. The Luxurious Layout: Separate Shower and Soaking Tub
For those seeking a luxurious bathroom experience, a separate shower enclosure and a freestanding soaking tub can create a spa-like retreat. The freestanding tub, often positioned in the center of the room or against a window, offers a focal point for relaxation and rejuvenation. The shower enclosure can be designed with multiple shower heads and advanced features like steam functionalities to enhance the showering experience. This layout demands ample space and careful consideration of the layout to ensure seamless flow and accessibility.
To maximize the spa-like ambiance, incorporating natural light and incorporating elements like a fireplace or a built-in seating area can further elevate the bathroom's luxurious appeal. Additionally, selecting high-quality fixtures and materials, such as natural stone, wood, and brass, can contribute to a sophisticated and luxurious ambiance. This layout is particularly well-suited for master bathrooms or bathrooms with generous square footage.
No matter the chosen layout, incorporating sufficient lighting is crucial for creating a functional and visually appealing bathroom. Natural light should be maximized by choosing a bathroom with large windows or skylights, while artificial lighting should be strategically placed to ensure optimal illumination for both functional tasks and aesthetic enhancement. Additionally, choosing the right color palette and incorporating decorative elements, such as artwork, plants, and towels, can personalize the bathroom's design and enhance the overall ambiance.
:strip_icc()/unnamed14-d8ebc3df15ad4f54a251cd8ceeb16a74.jpg?strip=all)
7 Designer Approved Bathroom Layout Ideas That Never Fail

Bathroom Small Space Bathrooms With Bathtub Design Pictures Remodel Decor And Ideas Page 11 Tub Shower Combo Wet Room

Bathroom Layout 101 A Guide To Planning Your Dream

99 Bathroom Layouts Ideas Floor Plans Qs Supplies

Shower Tub Or Both What Do You Need For Your Bath Design Solstice Kitchen

Pin On House Plans

99 Bathroom Layouts Ideas Floor Plans Qs Supplies

11 Freestanding Tub Next To Shower Design Ideas Luxury Tubs

10 Walk In Shower Ideas For Small Bathrooms Metropolitan Bath Tile

Bathroom Floor Plans How To Layout Your New 2024
Related Posts







