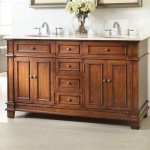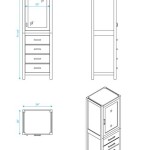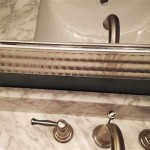Designing a Small Bathroom with Separate Shower and Bathtub
A small bathroom doesn't have to compromise functionality or style. With careful planning and design choices, you can create a luxurious and efficient space, even with limited square footage. One popular feature that adds both practicality and indulgence is a separate shower and bathtub. While it might seem challenging to fit both fixtures into a compact bathroom, it is achievable through smart design strategies and creative use of space. This article will explore the key considerations and techniques for designing a small bathroom with a separate shower and bathtub.
Maximizing Space with a Walk-in Shower
A conventional shower stall can eat up valuable floor space. However, a walk-in shower, characterized by its lack of a door or curb, offers a more efficient solution. These showers seamlessly integrate with the surrounding bathroom, creating a sense of spaciousness. Utilizing a glass enclosure for the walk-in shower also allows for visual continuity, making the bathroom appear larger. Moreover, a walk-in shower can be customized with a variety of showerheads, including overhead rain showers and handheld sprayers, enhancing the showering experience while maintaining a compact footprint.
Creating a Separate Bathtub Area
The bathtub should be chosen carefully to ensure it fits comfortably within the available space. Consider a freestanding tub, which typically has a slimmer profile compared to built-in tubs. This design allows for flexibility in placement and can create a focal point in the bathroom. Alternatively, a corner bathtub can be an excellent choice for maximizing space. These tubs offer a curved design that fits neatly into a corner, leaving more room for other fixtures and furniture.
To enhance the separation of the bathtub area, consider incorporating a partial wall or a freestanding shower screen. These elements create a visual and functional barrier between the shower and bathtub, allowing for a sense of privacy and preventing water from splashing outside the designated areas. Additionally, using contrasting colours, materials, or textures within the bathtub and shower areas can further emphasize the separation and create a distinct aesthetic appeal.
Choosing the Right Materials and Design
Selecting the right materials and implementing a cohesive design is crucial for a small bathroom. Light-colored walls and floors can make the space feel larger and brighter. Employing reflective surfaces like large mirrors and polished tiles can also amplify light and create an illusion of spaciousness. Additionally, using vertical storage solutions, such as tall cabinets and shelves, can help maximize storage capacity without encroaching on floor space. Opting for a minimalist design with streamlined fixtures and accessories minimizes clutter and promotes a sense of spaciousness.
When incorporating a separate shower and bathtub in a small bathroom, it's essential to consider the overall layout and flow of the space. A well-planned design can optimize functionality and create a harmonious ambiance. For instance, strategically placing the shower and bathtub near the water source can minimize plumbing requirements and reduce potential leaks. Additionally, placing the bathtub by a window can enhance natural light and create a serene atmosphere.
Ultimately, the key to designing a small bathroom with a separate shower and bathtub lies in prioritizing functionality, maximizing space, and embracing a cohesive design aesthetic. By carefully considering these factors, even the smallest bathroom can be transformed into a luxurious and practical haven.

Coastal Bathroom Reno Small Layout With Bath

Before And After A New Layout Modern Grey Look Do Wonders For This Bathroom Small With Bath Shower

Perfect Tiny Bathroom Design For Trying To Fit Freestanding Bath And Separate Shower Into A Small Spa Layout Ideas Full

Ideas For Luxury Bathrooms With A Seperate Shower Showerpower

Separate Shower Room Design Ideas

Pin On What I Want For My New Home

7 Ideas To Fit A Separate Bathtub And Shower In Small Bathroom Home Forever

Do Separate Tubs And Showers Appeal To Buyers The New York Times

Tub Shower Combo Take Your Bathroom Design To The Next Level

Why Put A Tub In The Shower Mecc Interiors Inc
Related Posts







