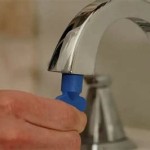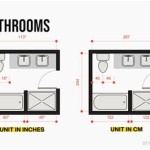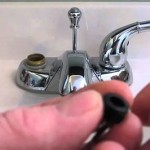Bathroom Plan and Elevation With Dimensions: A Comprehensive Guide
Designing a bathroom is an intricate process involving careful consideration of layout, fixtures, and aesthetics. A bathroom plan and elevation with dimensions serve as essential blueprints for visualizing and executing the project successfully. This article provides a comprehensive guide to understanding and creating these vital documents, equipping you with the knowledge to design a functional and beautiful bathroom space.
1. Bathroom Plan: The Foundation of Your Design
The bathroom plan, also known as the floor plan, provides a top-down view of the bathroom layout. It outlines the placement of all fixtures, including the toilet, bathtub/shower, sink, vanity, and any additional elements. This plan serves as the primary reference point for contractors and builders, ensuring that the bathroom is constructed according to your specifications.
Key Elements of a Bathroom Plan:
-
Dimensions:
Indicate the length and width of the bathroom and each fixture. Use metric or imperial units consistently throughout the plan. -
Fixture Placement:
Accurately position the toilet, bathtub/shower, sink, and vanity, maintaining adequate clearances between them. -
Doors and Windows:
Mark the location and size of doors and windows for proper ventilation and light penetration. -
Walls and Partitions:
Outline the location and thickness of walls and partitions for separating different areas of the bathroom.
Creating a bathroom plan using software such as AutoCAD or SketchUp allows for precise measurements, easy modifications, and a clear visual representation. Alternatively, hand-drawn plans are a viable option for basic layouts. Regardless of the method, ensure the plan reflects your desired configuration and includes all necessary dimensions.
2. Bathroom Elevation: Visualizing the Verticality
The bathroom elevation depicts a side or front view of the bathroom, showcasing the vertical aspects of the design. It illustrates the height of walls, fixtures, and other elements, providing a visual understanding of the bathroom's overall form and layout.
Essential Features of a Bathroom Elevation:
-
Wall Heights:
Indicate the height of each wall, including any variations due to vaulted ceilings or slope. -
Fixture Heights:
Display the height of the toilet, bathtub/shower, sink, and vanity relative to the floor. -
Window and Door Heights:
Depict the height of windows and doors, incorporating details such as window sills and door thresholds. -
Interior Finishes:
Highlight the chosen materials for walls, flooring, and ceiling for visual clarity.
Bathroom elevations effectively communicate the desired aesthetic and visual impact of the bathroom, enabling designers and contractors to understand the intended look and feel of the space. They can be created using architectural software, hand-drawn sketches, or a combination of both.
3. Dimensions: Crucial for Accuracy and Functionality
Dimensions are the foundation of any successful bathroom plan and elevation. They ensure that the bathroom is built to scale, with appropriate clearances for functionality and comfort.
Importance of Accurate Dimensions:
-
Functionality:
Precise dimensions guarantee adequate space for movement around fixtures and sufficient room for opening doors and windows. -
Accessibility:
Proper dimensions are crucial for creating an accessible bathroom that meets the needs of people with disabilities. -
Aesthetics:
Determining the size and position of fixtures contributes to the visual balance and overall aesthetic appeal of the bathroom.
Always use standard units of measurement (metric or imperial) consistently throughout the plans. Double-check the accuracy of all dimensions using a measuring tape or laser distance meter. Ensure that the dimensions are clearly labeled and easy to understand.
Incorporating a bathroom plan and elevation with dimensions into your design process ensures that the project is executed accurately and efficiently. These documents provide valuable visual representation, enabling clear communication between designers, contractors, and homeowners. By meticulously planning and incorporating dimensional information, you can achieve a bathroom that meets your aesthetic and functional needs flawlessly.

Interior Architecture Drawing Design Presentation Renderings

Bathroom Plan And Elevation Dwg Free Cad Blocks

Autocad Toilet Elevation Plan Layout File

Bathroom Plan And Elevation Drawing In Dwg File Cadbull

House Bathroom Elevation Section Plan And Installation Drawing Details Dwg File Cadbull

Standard Bathroom Dimension Details Drawing Free Autocad File Dwg First Floor Plan House Plans And Designs

Wc Bathroom Design In Autocad Cadblocksdwg

Pin On Sketches Interior Design

How To Measure Your Bathroom Before You Remodel Luxury Living Direct Vanity Blog

Elevation View Of Bathroom Design For Apartment Dwg File Cadbull
Related Posts







