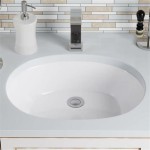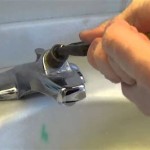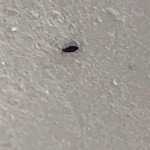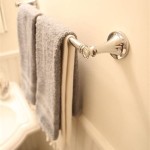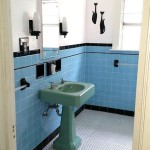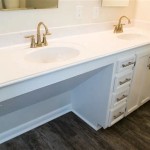Bathroom Ventilation Fan Wiring Diagram: A Comprehensive Guide
Proper ventilation in a bathroom is crucial for preventing moisture buildup, which can lead to mold, mildew, and structural damage. A bathroom ventilation fan effectively removes excess moisture and odors, maintaining a healthy and comfortable environment. Understanding the wiring diagram of a bathroom ventilation fan is essential for safe and correct installation.
Key Components of a Bathroom Ventilation Fan
Several key components make up a typical bathroom ventilation fan system. Familiarizing oneself with these components is the first step towards understanding the wiring diagram.
- Fan Motor: The motor powers the fan blades, drawing air out of the bathroom.
- Housing: The housing encloses the fan motor and other components, providing protection and directing airflow.
- Ducting: Ducting connects the fan housing to an exterior vent, channeling the exhaust air outside.
- Grille: The grille covers the fan opening in the ceiling or wall, providing a finished appearance and protecting the fan.
- Wiring: The wiring connects the fan to the power supply and often to a switch and/or light fixture.
Understanding the Basic Wiring Diagram
A standard bathroom ventilation fan wiring diagram involves connecting the fan to a power source, a switch, and often a light fixture. The diagram depicts the flow of electricity through these components.
- Power Source: This is typically a 120-volt AC circuit from the electrical panel.
- Switch: The switch controls the power flow to the fan motor, allowing the user to turn the fan on and off.
- Light Fixture (Optional): In some setups, the fan is wired to operate in conjunction with the bathroom light fixture.
- Ground Wire: The ground wire provides a safety path for stray electrical currents, protecting against shocks.
Wiring a Fan with a Separate Switch
This configuration allows the fan to be operated independently of the bathroom light. Wires are run from the power source to the switch box, then to the fan housing.
- Hot Wire (Black): Connects from the power source to the switch, then from the switch to the fan's black wire.
- Neutral Wire (White): Runs directly from the power source to the fan's white wire.
- Ground Wire (Green or Bare Copper): Connects from the power source to the fan's ground wire.
Wiring a Fan with a Light/Fan Combination Switch
This setup uses a single switch to control both the light fixture and the ventilation fan. The wiring involves connecting both the light and the fan to the same switch.
- Hot Wire (Black): Runs from the power source to the switch, then branches off to both the light and the fan's black wires.
- Neutral Wire (White): Separate neutral wires connect from the power source to the light's white wire and the fan's white wire.
- Ground Wire (Green or Bare Copper): Separate ground wires connect from the power source to both the light and the fan's ground wires.
Wiring a Fan with a Timer Switch
A timer switch provides automatic control, allowing the fan to run for a predetermined period after the switch is turned off. This helps ensure adequate ventilation even after leaving the bathroom.
- Hot Wire (Black): Connects from the power source to the timer switch, then from the switch to the fan's black wire.
- Neutral Wire (White): Runs directly from the power source to the fan's white wire.
- Ground Wire (Green or Bare Copper): Connects from the power source to the fan's ground wire and also to the timer switch's ground terminal.
- Timer Settings: The timer switch will have adjustable settings to control the duration of the fan operation.
Safety Precautions
Working with electricity requires careful attention to safety. Always follow these essential precautions to prevent accidents:
- Turn off the Power: Before working on any electrical wiring, always turn off the power to the circuit at the breaker panel.
- Use Proper Tools: Utilize appropriate tools, such as wire strippers, screwdrivers, and voltage testers.
- Consult Local Codes: Adhere to all local electrical codes and regulations. Permitting may be required for certain installations.
- Seek Professional Help: If unsure about any aspect of the wiring, consult a qualified electrician.
Choosing the Right Ventilation Fan
Selecting the appropriate ventilation fan depends on the size of the bathroom and the required airflow. Consider these factors when making your choice:
- CFM Rating: Cubic feet per minute (CFM) measures the fan's airflow capacity. Larger bathrooms require higher CFM ratings.
- Sone Rating: Sones measure the fan's noise level. Lower sone ratings indicate quieter operation.
- Features: Consider additional features such as humidity sensors, motion sensors, and heater-fan combinations.
Understanding the wiring diagram and following safety guidelines ensures correct and safe installation of a bathroom ventilation fan, contributing to a healthier and more comfortable bathroom environment.

Bathroom Exhaust Fan With Humidity Sensor On One Switch Home Improvement Stack Exchange

Ceiling Exhaust Fan And Timer Bathroom Light Home Electrical Wiring

Exhaust Fan Wiring Diagram Single Switch

Exhaust Fan Wiring Diagram Timer Switch

Extractor Fan Wiring Diywiki

Hvacquick How To S Wiring 1 Fan Serving 2 Baths With Fd60em Timer Per Bath From Com

Wiring Diagram For A Bathroom Exhaust Fan Switch Masterbathroomexhaustfan Light

Delayed Bathroom Exhaust Fan Functional Devices Inc

How To Make Bathroom Light In Exhaust Fan Wiring Diagram Connection

Bathroom Exhaust Fan Light
Related Posts
