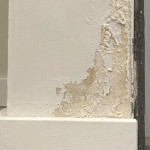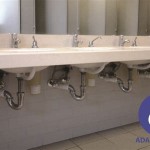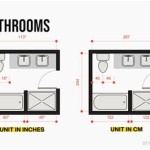Optimal Bathroom Wall Cabinet Height: A Comprehensive Guide
Determining the appropriate height for bathroom wall cabinets is a crucial aspect of bathroom design, affecting both functionality and aesthetics. A well-positioned cabinet enhances accessibility, optimizes storage space, and contributes to the overall visual harmony of the bathroom. Conversely, an improperly placed cabinet can create obstacles, limit storage potential, and detract from the room's appearance. This article provides a comprehensive guide to understanding the key considerations for selecting the ideal bathroom wall cabinet height.
Understanding Standard Height Guidelines
While personal preferences and specific needs play a significant role in determining the final cabinet height, established guidelines provide a solid foundation for decision-making. These standard heights are based on ergonomic principles and aim to accommodate a wide range of users comfortably. Understanding these guidelines allows for informed modifications based on individual circumstances.
The most common recommendation is to hang bathroom wall cabinets so that their bottom edge is approximately 54 to 60 inches above the finished floor (AFF). This placement generally positions the cabinet within easy reach for most adults, allowing them to comfortably access items stored inside. This height also allows for a reasonable amount of clearance above the vanity countertop, preventing accidental head bumps and providing adequate space for activities performed at the vanity.
It is crucial to understand that these are guidelines, not rigid rules. Several factors can influence the optimal height, including the height of the primary users, the depth of the vanity, and the type of items being stored in the cabinet.
Factors Influencing Cabinet Height Selection
Several factors influence the ultimate decision about bathroom wall cabinet height. Carefully considering these variables will ensure that the chosen height is both functional and aesthetically pleasing.
User Height: The height of the individuals who will primarily use the bathroom is a primary consideration. If the bathroom is frequented by individuals significantly shorter than average, lowering the cabinet may be necessary to ensure easy access. Conversely, if taller individuals are the primary users, raising the cabinet may be more appropriate to prevent hunching and straining. Consider the reach of the shortest user to ensure they can comfortably access the top shelf of the cabinet.
Vanity Height and Depth: The height and depth of the vanity countertop are directly related to the optimal placement of the wall cabinet. A taller vanity may necessitate a higher cabinet placement to maintain adequate clearance between the countertop and the cabinet. Similarly, a deeper vanity may require a slightly higher cabinet placement to prevent users from bumping their heads while leaning over the countertop.
Cabinet Depth: The depth of the wall cabinet itself also plays a role. Deeper cabinets can feel more intrusive if placed too low, potentially creating a cramped feeling in the bathroom. Shallower cabinets, on the other hand, may allow for a slightly lower placement without compromising comfort or usability. Consider the ergonomics of reaching into the cabinet and accessing items, especially on the upper shelves.
Mirror Placement: The relationship between the wall cabinet and the bathroom mirror is another important aspect to consider. Ideally, the bottom edge of the wall cabinet should align with or be slightly above the top edge of the mirror. This creates a visually balanced and harmonious appearance. If the mirror is particularly large or has an unusual shape, adjusting the cabinet height to complement the mirror's design will enhance the overall aesthetic of the bathroom.
Storage Needs: The type of items that will be stored in the wall cabinet can also influence the ideal height. If the cabinet is intended to store frequently used items such as toiletries and personal care products, a height that allows for easy access is essential. However, if the cabinet is primarily used for storing less frequently accessed items, such as extra towels or cleaning supplies, a slightly higher placement may be acceptable to maximize storage space. Consider the weight of the items and the ability of the users to safely lift and retrieve them from the chosen height.
Accessibility Considerations: For individuals with mobility limitations or disabilities, accessibility is a paramount concern. The Americans with Disabilities Act (ADA) provides specific guidelines for bathroom design, including recommendations for the maximum reach range for accessible storage. Consulting these guidelines and adapting the cabinet height to meet the specific needs of individuals with disabilities is crucial for creating a truly inclusive bathroom.
Installation Best Practices and Considerations
Once the optimal cabinet height has been determined, proper installation is essential to ensure both safety and functionality. Following best practices and considering potential challenges will contribute to a successful installation.
Locating Wall Studs: Before beginning the installation process, it is crucial to locate the wall studs behind the drywall. Wall cabinets can be heavy, especially when fully loaded, and attaching them directly to the drywall alone is insufficient to provide adequate support. Using a stud finder or other reliable method to locate the studs is essential for ensuring a secure and stable installation. Securing the cabinet to the studs will prevent it from sagging, pulling away from the wall, or even falling. If studs are not ideally positioned, consider using additional support hardware, such as toggle bolts or molly bolts, in conjunction with the studs.
Using the Correct Hardware: Selecting the appropriate mounting hardware is crucial for a safe and durable installation. Use screws that are long enough to penetrate deeply into the wall studs, providing a strong and secure connection. The size and type of screws will depend on the weight of the cabinet and the thickness of the drywall. It is also important to use washers to distribute the load and prevent the screw heads from pulling through the cabinet's mounting holes. Choosing high-quality hardware specifically designed for cabinet installation is a worthwhile investment.
Ensuring Level Installation: A level installation is essential for both aesthetic and functional reasons. An unlevel cabinet will not only look visually unappealing but may also cause doors to swing open or closed unintentionally. Using a level throughout the installation process, both horizontally and vertically, is crucial for ensuring a professional and polished result. Small adjustments can be made using shims to compensate for any unevenness in the wall.
Considering Plumbing and Electrical: Before beginning the installation, carefully consider the location of any plumbing pipes or electrical wiring within the wall. Drilling into a pipe or wire can cause serious damage and pose a safety hazard. Use a stud finder with features that can detect electrical wiring and plumbing to identify potential obstacles before drilling. If necessary, consult with a qualified electrician or plumber to relocate any pipes or wires that may interfere with the cabinet installation.
Protecting the Countertop: During the installation process, it is important to protect the vanity countertop from scratches and damage. Cover the countertop with a drop cloth or other protective material to prevent accidental scratches or dents. Be especially careful when using power tools near the countertop, and avoid placing heavy objects directly on the surface.
Double-Checking Measurements: Before permanently mounting the cabinet, double-check all measurements to ensure that it is positioned correctly and aligned with any adjacent fixtures or cabinets. It is much easier to make adjustments before the cabinet is fully secured to the wall. A careful and thorough review of the measurements will help to prevent costly mistakes and ensure a satisfactory outcome.
By carefully considering these factors and following best practices, individuals can confidently select and install bathroom wall cabinets at the optimal height, enhancing both the functionality and the aesthetics of their bathrooms.

Dracelo 16 5 In W X 6 D 27 H Grey Wooden Bathroom Wall Cabinet With Adjustable Shelf And Single Door B09prhl8j8 The Home Depot

Wellfor 23 1 2 In W X 9 D H Bathroom Wall Cabinet White With Height Adjustable Shelf And Towels Bar Jv Hgy 10125wh The Home Depot

Bunpeony 16 5 In W X 6 D 27 H Gray Bathroom Storage Wall Cabinet Single Door With Height Adjustable Shelf Zmct039 G The Home Depot

Giantex Bathroom Wall Cabinet Large Capacity Storage Cupboard W Single Louver Door Height Adjustable Shelf Wood Mounted Medicine Gray Com

Kitchen Bathroom Cabinet Construction Wall Cabinets Part 1

Angeles Home 23 5 In W X 9 D H White Bathroom Wall Cabinet With Height Adjustable Shelf And Towels Bar Sa10 9jv125wh The Depot

Costway Wall Cabinet Hanging Bathroom Storage 27 5 Height Adjustable Target

Bathroom Medicine Cabinet With Height Adjustable Shelf And Towels Bar

Costway Wall Mount Bathroom Cabinet Storage Organizer Medicine With 2 Doors And 1 Shelf Cottage Collection Grey Com

Bathroom Wall Mount Storage Cabinet Single Door W Height Adjustable Shelf Grey 1 Unit Kroger
Related Posts







