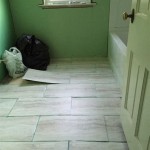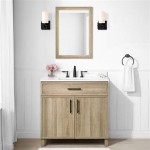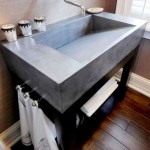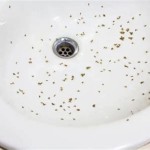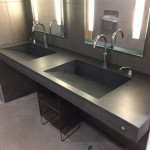Floor Plan: Small Bathroom Layout with Tub and Shower
Designing a small bathroom that incorporates both a tub and a shower can be challenging, requiring careful planning and efficient use of space. This article explores various layout options and design considerations for maximizing functionality and aesthetics in a compact bathroom setting.
One common approach is the
combined tub-shower unit
. This space-saving solution integrates the tub and shower into a single fixture, typically enclosed by a shower curtain or door. This configuration is ideal for smaller bathrooms where separate fixtures would be impractical. When selecting a tub-shower combo, consider the dimensions of the unit to ensure it fits comfortably within the available space. Additionally, choosing a sliding shower door, as opposed to a hinged door, can conserve valuable floor space.Another efficient layout involves positioning the tub and shower along the same wall. This
in-line arrangement
can create a streamlined look and maximize the remaining floor area. Typically, the shower is installed at one end of the tub, often utilizing a shower curtain or glass panel to enclose the showering area. This layout minimizes the footprint of the combined fixtures and allows for the inclusion of other essential elements, such as a vanity and toilet.For bathrooms with slightly more space, an
L-shaped layout
offers a practical solution. In this configuration, the tub and shower occupy perpendicular walls, forming an "L" shape. This layout can create a separate showering area while still maintaining a compact footprint. The corner created by the "L" can be utilized for shelving or other storage solutions. This layout may also allow for a slightly larger tub or shower compared to the combined or in-line options.A key consideration in small bathroom design is the placement of the vanity and toilet. In an in-line tub-shower arrangement, the vanity and toilet are typically placed along the opposite wall, creating a balanced layout. For an L-shaped layout, the vanity and toilet can be positioned along the remaining walls, depending on the specific dimensions of the bathroom. Careful consideration should be given to door placement and swing to ensure unobstructed access to all fixtures.
Vertical space is often overlooked in small bathroom design. Utilizing wall-mounted shelves, cabinets, and towel racks can free up valuable floor space and enhance storage capacity. Recessed shelving units within the shower or above the toilet can provide additional storage for toiletries and other bathroom essentials.
Lighting plays a crucial role in enhancing the perception of space in a small bathroom. Incorporating ample natural light through a window, if available, can make the room feel larger and brighter. Supplementing natural light with strategically placed artificial lighting, such as recessed lighting or wall sconces, can further illuminate the space and create a welcoming ambiance.
Color choices can significantly impact the perception of space. Light and neutral colors, such as white, cream, or light gray, tend to make a room feel larger and more open. Using these colors for walls, floors, and fixtures can create a sense of spaciousness in a compact bathroom. Adding pops of color through accessories, such as towels or artwork, can personalize the space without overwhelming the overall design.
The choice of materials can also influence the perceived size of a small bathroom. Large-format tiles can create a seamless look and minimize grout lines, making the floor and walls appear larger. Glossy finishes on tiles and fixtures can reflect light and enhance the sense of spaciousness. Using clear glass shower doors, as opposed to frosted or patterned glass, can also contribute to a more open and airy feel.
Careful consideration of door placement and swing is critical in small bathroom design. Outward-swinging doors can impede movement within the bathroom, while inward-swinging doors may interfere with access to fixtures. A pocket door, which slides into the wall, can be a space-saving solution, particularly in tight spaces. Alternatively, a sliding barn door can add a stylish and functional element to the bathroom while conserving valuable floor area.
Incorporating universal design principles can enhance the accessibility and functionality of a small bathroom for individuals of all ages and abilities. Features such as grab bars, a curbless shower, and a comfort-height toilet can improve safety and ease of use. Including these elements during the planning phase can ensure a bathroom that is both stylish and accessible.
Prior to commencing any renovation project, it is essential to consult with qualified professionals. A licensed plumber and contractor can assess the existing plumbing and structural elements of the bathroom and provide guidance on the feasibility of different layout options. They can also ensure that the renovation adheres to local building codes and regulations.

Pin On New Bath

Small Bathroom Layout With Shower Only Plans Master Bath Bat Floor

101 Bathroom Floor Plans Warmlyyours

Small Bathroom Floor Plan Examples

Henry Bathroom Floor Plans

Small Bathroom Floor Plans With Both Tub And Shower De3 Layout Design

Small Bathroom Floor Plan Examples
Bathroom Floor Plans Top 11 Ideas For Rectangular Small Narrow Bathrooms More Architecture Design

Our Bathroom Reno The Floor Plan Tile Picks Young House Love

Tiny Bathroom Floor Plan Plans Layout Small Room Decor
Related Posts
