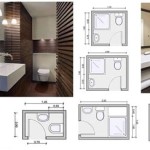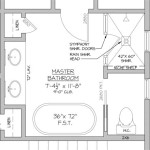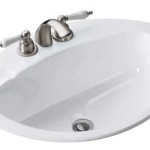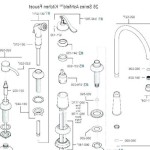Maximizing Space in Small Bathrooms: Creating a Separate Tub and Shower Experience
Designing a small bathroom can be a challenge, especially when aiming to incorporate both a bathtub and a separate shower. Space constraints can make it seem impossible to achieve the desired functionality and aesthetic appeal. However, with careful planning and strategic design choices, even the smallest bathroom can be transformed into a haven of relaxation and practicality. This article explores practical solutions for creating a separate tub and shower experience in a small bathroom, optimizing space and ensuring a comfortable and enjoyable bathing experience.
1. Embrace Compact Tub Styles
The first step in maximizing space is selecting a tub that fits seamlessly into the available footprint. Opting for a compact tub style can significantly reduce the required square footage without compromising comfort. Consider the following options:
- Alcove Tubs: These tubs are designed to be recessed into a wall, minimizing the overall footprint. Their three-sided surround creates a sense of privacy while offering ample space for relaxation.
- Corner Tubs: Placing a tub in the corner of the bathroom maximizes space by utilizing an otherwise unused area. Corner tubs can be found in various sizes and shapes to fit different bathroom layouts.
- Soaking Tubs: Available in compact sizes, soaking tubs offer a luxurious experience without taking up excessive space. Their smaller footprint makes them ideal for smaller bathrooms.
Beyond the tub's shape, consider its size and depth. A shorter, shallower tub might be more suitable for small bathrooms, while a deeper, wider tub offers a more immersive soaking experience.
2. Smart Shower Design
A separate shower is essential for a practical and efficient bathroom. To optimize space, consider the following shower design elements:
- Walk-in Showers: These showers eliminate the need for a traditional shower door, creating a more open and airy feel. The absence of a door minimizes space occupied within the shower area.
- Curbless Showers: Similar to walk-in showers, curbless showers eliminate the barrier between the shower floor and the bathroom floor. This creates a more accessible and streamlined space, especially for individuals with mobility challenges.
- Compact Shower Heads: Selecting a smaller shower head can save valuable space, making it ideal for smaller bathrooms. Additionally, low-flow shower heads aim to conserve water without compromising the shower experience.
When incorporating a shower into a small bathroom, it's vital to prioritize functionality. Ensure adequate space for showering while maintaining comfortable access to the shower area. Consider the positioning of the showerhead in relation to the tub to maximize the use of the space.
3. Strategic Space Management
Beyond selecting compact fixtures, strategic space management is crucial in optimizing a small bathroom layout. Consider the following tips:
- Vertical Storage: Utilizing vertical space to the fullest is essential in small bathrooms. Opt for tall cabinets, shelves, and storage units to maximize the available vertical space, minimizing the footprint of your bathroom furniture.
- Multi-Purpose Furniture: Combine storage and functionality by choosing furniture with built-in storage options. This can include vanities with drawers, cabinets with integrated shelves, or mirrors with hidden storage compartments.
- Open Shelving: In place of bulky cabinets, open shelving can provide storage without visually closing off the space. However, consider organizing the items on open shelves to maintain a visually appealing and organized appearance.
By implementing these strategies, you can create a functional and visually appealing bathroom layout that maximizes space and ensures a comfortable and enjoyable bathing experience. Remember to consider the specific needs and preferences of the bathroom users to create a personalized and practical space.

Coastal Bathroom Reno Small Layout With Bath

Pin On What I Want For My New Home

99 Bathroom Layouts Ideas Floor Plans Qs Supplies

99 Bathroom Layouts Ideas Floor Plans Qs Supplies

99 Bathroom Layouts Ideas Floor Plans Qs Supplies

Beautiful Small Bath With Separate Tub And Shower Bathroom Design

Small Bathroom Layout With Tub And Shower Ideas

Tub Shower Combo Take Your Bathroom Design To The Next Level

Small Bathroom Floor Plan Examples

Pin On Tee Lane
Related Posts







