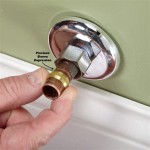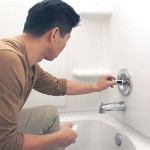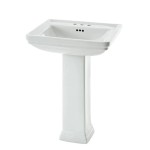How Narrow Can a Bathroom Be?
Designing a bathroom, particularly in a home with limited square footage, often poses the challenge of maximizing functionality within a confined space. While spacious bathrooms offer the luxury of ample room for movement and storage, those with narrow dimensions require a more strategic approach to ensure both comfort and practicality. Determining the minimum width for a functional bathroom involves a careful consideration of essential features and space requirements.
Minimum Dimensions for Functionality
A bathroom's width plays a crucial role in determining its usability. The minimum width recommended for a functional bathroom is generally considered to be 5 feet (1.5 meters). This dimension allows for basic movement and access to essential fixtures, such as the toilet, sink, and shower. However, this minimum width may not be sufficient for a comfortable and efficient bathroom experience.
For a more comfortable and functional bathroom, a width of 6 to 7 feet (1.8 to 2.1 meters) is generally recommended. This added space allows easier movement around fixtures, preventing constant bumping and feeling cramped. It also provides greater flexibility in layout and design. However, even within these recommended dimensions, careful planning and space-saving techniques are crucial to optimize a narrow bathroom's functionality.
Layout Considerations for Narrow Bathrooms
The layout of a narrow bathroom significantly impacts its usability. A well-planned layout maximizes space and ensures a comfortable and efficient experience. One common approach for narrow bathrooms is to place the toilet and sink on one wall, while the shower or tub occupies the opposite wall. This creates a clear path for movement and access to all fixtures. For smaller bathrooms, a single-person shower or a corner shower is an efficient option to save space.
Another consideration for narrow bathrooms is the placement of fixtures and their proximity to each other. For example, ensure sufficient space between the toilet and the sink to allow for comfortable access and movement. Consider using a pedestal sink instead of a vanity with drawers or cabinets, as this saves valuable floor space.
Space-Saving Techniques for Narrow Bathrooms
Optimizing space within a narrow bathroom requires strategic planning and the use of space-saving techniques. Utilizing vertical space is a key principle for maximizing functionality. Installing shelves, mirrors, and cabinets above the toilet and sink creates ample storage without sacrificing floor space.
Mirrors play a crucial role in visually expanding a small space. Placing a large mirror opposite the bathroom door creates the illusion of depth and widens the perceived space. Using light colors on walls and fixtures also contributes to a sense of spaciousness.
Another space-saving technique involves using multi-functional furniture. A small vanity that serves as a storage unit and sink can be a practical choice for narrow bathrooms. Folding stools or lightweight chairs can be tucked away when not in use, providing additional seating without taking up valuable floor space.

Narrow Bathroom Advice Info Ideas The Blueprint

Narrow Bathroom Advice Info Ideas The Blueprint

My Bathroom Is Long And Narrow The Door At Side Can You Help Me With Floorplan

My Bathroom Is Long And Narrow The Door At Side Can You Help Me With Floorplan

How Small Can A Bathroom Be

Tips For A Small Bathroom Guru

How Small Can A Bathroom Be Victoriaplum Com

Small Or Single Public Restrooms Ada Guidelines Harbor City Supply

19 Narrow Bathroom Ideas Wet Rooms Powder

What Is The Smallest En Suite You Can Have Victoriaplum Com
Related Posts







