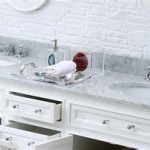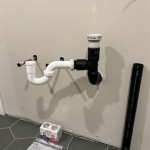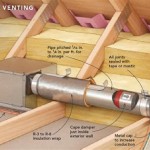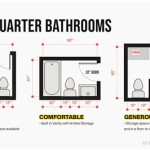How To Install A Bathroom Ceiling Light Heater Fan
Installing a bathroom ceiling light heater fan can significantly enhance the comfort and functionality of a bathroom. Combining lighting, heating, and ventilation into a single unit, these devices offer a practical solution for managing moisture, temperature, and illumination. However, this type of installation involves electrical work and should only be undertaken by individuals with a solid understanding of electrical safety practices and relevant building codes. If unsure, it is always recommended to consult with or hire a qualified electrician.
Before beginning any installation, thorough planning and preparation are crucial. This involves selecting the appropriate unit for the bathroom's size and configuration, gathering the necessary tools and materials, and ensuring that all electrical circuits are de-energized to prevent injury. Improper installation can lead to electrical hazards, malfunction of the unit, and even structural damage to the building.
Key Considerations Before Starting the Installation
Several preliminary assessments are necessary before proceeding with the installation of a bathroom ceiling light heater fan. These considerations will help ensure a safe and effective installation that meets both functional requirements and regulatory compliance.
First, determine the appropriate size of the unit based on the bathroom's square footage. Manufacturers typically provide sizing guidelines that correlate the unit's CFM (cubic feet per minute) rating for ventilation with the room's dimensions. An undersized unit will not adequately remove moisture, while an oversized unit may be unnecessarily noisy and consume excessive energy. Refer to the manufacturer’s specifications and recommendations for optimal performance.
Second, assess the existing electrical wiring and circuit capacity. A bathroom ceiling light heater fan typically requires a dedicated 20-amp circuit due to its higher power consumption compared to a standard light fixture. Verify that the existing wiring is compatible with the unit's voltage and amperage requirements. If the existing circuit is insufficient, a new circuit must be installed by a qualified electrician. This is especially important to prevent overloading the circuit, which can lead to tripped breakers or, in severe cases, electrical fires.
Third, inspect the ceiling structure and joist locations. The unit will need to be securely mounted to a ceiling joist, and it's critical to ensure that the joist can adequately support the unit's weight. If the joist configuration does not align with the unit's mounting requirements, additional bracing or support structures may be required. This might involve installing additional lumber between the existing joists to provide a solid mounting surface. Ensure that any modifications to the ceiling structure comply with local building codes.
Finally, consider the venting requirements for the exhaust air. The unit will need to be vented to the outside of the building through ductwork. The ductwork should be as short and straight as possible to maximize airflow efficiency. Avoid sharp bends or excessive lengths, as these can restrict airflow and reduce the unit's effectiveness. Ensure that the vent termination point is located in a suitable location, away from windows, doors, and other air intakes, to prevent moisture and odors from re-entering the building. Use insulated ductwork to minimize condensation and heat loss during colder months.
Step-by-Step Installation Process
Once the preliminary assessments are complete and the necessary preparations have been made, the actual installation process can commence. This process involves several distinct steps, each requiring careful attention to detail to ensure a safe and functional installation.
Step 1: Turn Off the Power. The most critical step is to disconnect the power to the circuit at the main electrical panel. Locate the circuit breaker that controls the bathroom lighting and turn it to the "off" position. To verify that the power is completely off, use a non-contact voltage tester to check the wires at the existing light fixture. This double-checking process is essential to prevent electrical shock.
Step 2: Remove the Existing Light Fixture. Carefully remove the existing light fixture from the ceiling. Unscrew the mounting hardware and gently lower the fixture. Disconnect the electrical wires using wire connectors. Note the wire connections before disconnecting them to ensure proper reconnection later. Typically, the black wire is the hot wire, the white wire is the neutral wire, and the green or bare copper wire is the ground wire. Cap off the exposed wires with wire connectors for safety.
Step 3: Cut the Ceiling Opening. Using the template provided by the manufacturer, trace the outline of the new unit onto the ceiling. Use a drywall saw or utility knife to carefully cut along the traced line, creating the opening for the unit. Be cautious not to cut into any existing wiring or plumbing that may be hidden behind the ceiling. Wear safety glasses to protect your eyes from falling debris.
Step 4: Install the Mounting Bracket. Most units come with a mounting bracket that attaches to the ceiling joist. Position the mounting bracket within the ceiling opening and secure it to the joist using screws or nails. Ensure that the bracket is properly aligned and securely fastened to provide a stable base for the unit. If the joist configuration is not ideal, you may need to install additional support structures, such as lumber bracing, to ensure adequate support.
Step 5: Connect the Ductwork. Attach the ductwork to the unit's exhaust port using clamps or foil tape. Ensure that the ductwork is securely connected and that there are no leaks. Run the ductwork to the exterior vent termination point, ensuring that it is properly supported along its length. Use insulated ductwork to minimize condensation and heat loss. Seal all seams and connections with foil tape to prevent air leakage.
Step 6: Wire the Unit. Connect the electrical wires from the unit to the existing wiring in the ceiling. Match the wire colors, connecting the black wire to the black wire, the white wire to the white wire, and the green or bare copper wire to the green or bare copper wire. Use wire connectors to securely join the wires. Ensure that all connections are tight and that there are no exposed wires. Refer to the manufacturer's wiring diagram for specific instructions.
Step 7: Install the Unit. Carefully lift the unit into the ceiling opening and slide it onto the mounting bracket. Secure the unit to the bracket using screws or clips, following the manufacturer's instructions. Ensure that the unit is properly aligned and securely fastened. Double-check that all wiring and ductwork connections are secure and properly routed.
Step 8: Install the Grille. Attach the grille to the unit, following the manufacturer's instructions. The grille typically snaps into place or is secured with screws. Ensure that the grille is properly aligned and securely fastened. The grille serves to protect the unit's internal components and to provide a finished appearance.
Step 9: Restore Power and Test the Unit. Turn the circuit breaker back to the "on" position. Test all functions of the unit, including the light, heater, and fan. Ensure that all components are working properly and that there are no unusual noises or vibrations. If any problems are detected, immediately turn off the power and troubleshoot the issue.
Electrical Safety and Best Practices
Working with electricity can be inherently dangerous, so it is imperative to prioritize safety throughout the entire installation process. Adhering to established electrical safety protocols and best practices is essential to prevent injury and ensure a safe and reliable installation.
Always Disconnect Power Before Working on Electrical Circuits. This is the most fundamental safety rule and should never be disregarded. Before touching any wires or electrical components, disconnect the power to the circuit at the main electrical panel. Use a non-contact voltage tester to verify that the power is completely off. This simple step can prevent potentially fatal electrical shocks.
Use Proper Wiring Techniques and Materials. Ensure that all wiring connections are made using appropriate wire connectors and that all wires are properly insulated. Avoid using damaged or frayed wires, as these can pose a fire hazard. Use the correct gauge of wire for the circuit's amperage rating. Consult with an electrician if you are unsure about the proper wiring techniques or materials.
Adhere to Local Electrical Codes. Electrical codes vary depending on the jurisdiction, and it is important to comply with all applicable codes. These codes are designed to ensure the safety and reliability of electrical installations. Check with your local building department to determine the specific electrical codes that apply to your area. Ignoring these codes can result in fines, insurance complications, and safety hazards.
Ground All Electrical Components. Grounding provides a path for stray electrical current to flow safely to the ground, preventing electrical shocks. Ensure that all electrical components, including the unit itself, are properly grounded. Connect the green or bare copper wire from the unit to the ground wire in the ceiling. A properly grounded system is essential for electrical safety.
Protect Wires from Damage. Protect wires from sharp edges, heat, and physical damage. Use conduit or cable clamps to secure wires and prevent them from rubbing against sharp edges. Avoid running wires near heat sources, such as the unit's heating element. Inspect wires regularly for signs of damage and replace them if necessary. Damaged wires can create electrical hazards.
Use a Ground Fault Circuit Interrupter (GFCI) Outlet. In bathrooms, electrical outlets must be GFCI-protected. A GFCI outlet is designed to detect ground faults and immediately cut off the power, preventing electrical shocks. If the existing circuit is not GFCI-protected, consider installing a GFCI outlet to enhance safety. This is particularly important in bathrooms, where water is present.
Hire a Qualified Electrician If Needed. If you are not comfortable working with electricity, or if you are unsure about any aspect of the installation, it is always best to hire a qualified electrician. A qualified electrician has the knowledge, skills, and experience to complete the installation safely and correctly. This is especially important for complex installations or when dealing with older wiring systems.
By following these safety precautions and best practices, one can minimize the risk of electrical hazards and ensure a safe and reliable installation. Remember, safety should always be the top priority when working with electricity.

Bathroom Heater Light Fan Installation Information Purchase Ie

How To Add Exhaust Fan Heater Light Fixture Combination

Should I Install A Bathroom Heater Fan Light Combo

Wiring Diagrams For A Ceiling Fan And Light Kit Bathroom Exhaust Home Electrical Switch

How To Install Bathroom Heater Exhaust Fan Broan Nutone Bhf110

Broan Nutone Bath Fan Model 765h80l Disassembly Repair Help

Install A New Bathroom Vent Fan Light
Bathroom Light Exhaust Fan Heater Wiring Page 2 Diy Home Improvement Forum

Installed A New Heating Light Exhaust Fan In Bathroom

Broan Nutone 110 Cfm Ceiling Bathroom Exhaust Fan With Light And 1500 Watt Heater 765h110l The Home Depot
Related Posts







