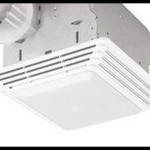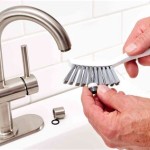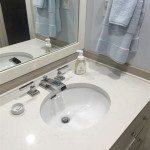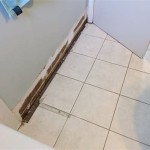How to Install a Bathroom Exhaust Fan on the First Floor of a Two-Story House
Installing a bathroom exhaust fan on the first floor of a two-story house can effectively remove moisture and odors, preventing potential problems like mold and mildew growth. Proper installation ensures optimal performance and longevity. This guide provides a detailed step-by-step process for installing a bathroom exhaust fan, taking into account the unique considerations of a multi-story home.
1. Choosing the Right Exhaust Fan
Selecting the appropriate exhaust fan is crucial for effective ventilation. Consider the following factors:
- Size and CFM: The fan's capacity, measured in Cubic Feet per Minute (CFM), should be sufficient to effectively remove moisture. A general guideline is 1 CFM per square foot of bathroom area.
- Noise Level: Choose a fan with a noise level suitable for your bathroom's environment. Look for fans with a Sones rating below 30 for quieter operation.
- Features: Consider features such as built-in lights, timers, humidity sensors, and remote controls to meet your specific requirements.
- Code Compliance: Ensure the fan meets local building codes and fire safety standards.
2. Planning the Installation
Proper planning ensures a smooth and efficient installation process. Here's what to consider:
- Location: Position the fan near the shower or tub to maximize moisture removal. Ensure it's mounted at least 6 inches from any sidewall and 3 inches from the ceiling.
- Venting Route: Determine the shortest and most direct path for the vent duct to the exterior of the house. Avoid sharp bends or long runs, which can decrease airflow.
- Vent Termination: Ensure the vent termination is located at least 3 feet above ground level and at least 10 feet away from any windows or air intakes.
- Electrical Wiring: Determine the required electrical wiring for the fan and ensure the wiring is protected by a Ground Fault Circuit Interrupter (GFCI).
3. Installing the Bathroom Exhaust Fan
Follow these steps for a successful installation:
- Turn Off Power: Before starting, turn off the power to the circuit supplying the area where you'll be working.
- Mount the Fan Housing: Attach the fan housing to the ceiling using the provided mounting brackets or screws. Ensure the housing is level and secure.
- Install the Ductwork: Connect the vent duct to the fan housing and extend it to the exterior vent termination. Use duct tape to secure all connections and prevent air leaks.
- Electrical Connections: Connect the fan's electrical wires to the existing wiring. Make sure the ground wire is properly connected to the housing and the electrical box.
- Test for Functionality: Turn the power back on and test the fan's operation. Ensure it turns on, operates at the desired speed, and the vent duct is free of any obstructions.
- Install the Vent Grille: Attach the vent grille to the exterior vent termination to prevent debris from entering the ductwork.
Installing a bathroom exhaust fan on the first floor of a two-story house can seem daunting, but with careful planning, the right tools, and attention to detail, it becomes a manageable project. Remember to always follow proper safety guidelines and consult local building codes throughout the process.

How To Install A Bathroom Fan On First Floor 14 Step Guide Home Inspector Secrets

How To Install A Bathroom Fan Step By Guide Bob Vila

How To Install A Bathroom Exhaust Fan On The First Floor Loo Academy
/101661794-100b7e9ac5fd418881e3a3f7e825442f.jpg?strip=all)
How To Install A Bathroom Vent Fan For Mildew Free Space

How To Vent A Bathroom With No Outside Access

Your Complete Guide To Bathroom Exhaust Fans Universal
Can The Air Sucked Out By An Exhaust Fan From A Room Go Back In Through Open Window On Second Floor Of House Quora

What Extractor Fan Do I Need For My Bathroom Blog World

Your Complete Guide To Bathroom Ventilation Victoriaplum Com
Kitchen Bath Venting With Air Admittance Valves Jlc
Related Posts







