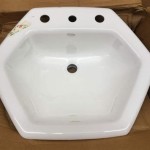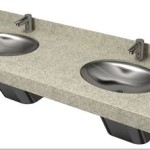How To Install a Bathroom in a Basement With Septic Tanks
Adding a bathroom in a basement featuring a septic tank system presents a unique set of plumbing challenges compared to homes connected to municipal sewer lines. The primary concern revolves around ensuring wastewater from the new bathroom can effectively reach the septic tank and drain field without overwhelming the system or causing backflow issues. This requires careful planning, understanding local codes, and potentially the installation of specialized equipment like sewage ejector pumps.
The decision to install a basement bathroom increases property value and adds significant convenience. However, it's essential to approach the project with a thorough understanding of the septic system's limitations and how to integrate new plumbing fixtures responsibly. Rushing into the process without proper assessment can lead to costly repairs, environmental hazards, and violations of local regulations.
Before commencing any work, a detailed assessment of the existing septic system is paramount. This assessment should include determining the tank's capacity, the condition of the drain field, and the overall flow rate the system can handle. Exceeding the system's capacity can result in sewage backups, drain field failure, and potential health risks. It is generally advised to hire a qualified septic system professional to conduct this evaluation. Their expertise ensures accurate assessment and provides guidance on whether the existing system can accommodate the additional load or if upgrades are necessary.
Furthermore, understanding local building codes and permit requirements is imperative. Most jurisdictions necessitate permits for plumbing modifications, especially when involving septic systems. These regulations are in place to safeguard public health and environmental protection. Failing to obtain the necessary permits can result in fines, project delays, and even legal repercussions. Consulting with the local building department before starting any work is strongly recommended to ensure full compliance.
Key Considerations Before Installation
Several crucial factors need careful consideration before initiating the installation process. These factors directly impact the feasibility, cost, and long-term performance of the basement bathroom addition. Neglecting these aspects may lead to complications and costly rectifications down the line.
First, determine the bathroom's location relative to the existing plumbing lines and the septic tank. The closer the bathroom is to the main drain line, the simpler and less expensive the plumbing installation will be. However, if the bathroom's location is significantly lower than the septic tank inlet or the main drain line, a sewage ejector pump will almost certainly be required to facilitate wastewater flow uphill. This necessitates careful planning of the pump’s placement, electrical connections, and maintenance access.
Second, assess the availability of existing plumbing connections. Ideally, the new bathroom can tie into existing water supply lines and drain lines. However, if this is not feasible, new lines will need to be run from the main water supply and the main drain. This can involve significant demolition and reconstruction work, particularly if the basement floor needs to be broken up to access the existing plumbing. Careful planning and accurate measurements are vital to minimize disruption and ensure proper connections.
Third, consider the impact on the septic system's overall capacity. Adding a bathroom significantly increases the amount of wastewater generated, which can potentially overload the septic tank and drain field. If the existing system is already close to its maximum capacity, upgrades may be necessary. This could include installing a larger septic tank, expanding the drain field, or even exploring alternative wastewater treatment options. A professional septic system contractor can assess the system's capacity and recommend appropriate solutions.
Selecting the Right Plumbing Fixtures
Choosing appropriate plumbing fixtures is critical for both functionality and water conservation, especially when dealing with a septic system. Low-flow toilets, showerheads, and faucets help minimize water consumption. Reducing the volume of water entering the septic system alleviates strain and extends its lifespan. Choosing WaterSense certified fixtures ensures optimal water conservation without compromising performance.
When selecting a toilet, consider dual-flush models that offer options for both liquid and solid waste, further reducing water usage. Showerheads with adjustable flow rates allow users to customize their water usage based on their needs. Aerated faucets mix air with water, providing a consistent flow while using less water. These choices collectively contribute to significant water savings over time.
Material selection for plumbing pipes is another important consideration. PVC (polyvinyl chloride) pipes are commonly used for drain lines due to their durability, affordability, and resistance to corrosion. PEX (cross-linked polyethylene) pipes are often preferred for water supply lines due to their flexibility and resistance to freezing. Copper pipes are also an option, but they are generally more expensive and require more specialized installation techniques. Ensuring proper pipe sizing and connections is crucial to prevent leaks and maintain adequate water pressure.
Consider selecting fixtures in a similar finish and style. This will help create a cohesive design aesthetic and enhance the overall appeal of the basement bathroom. Coordinating the fixtures with the existing décor of the basement can also create a more unified and inviting space.
Installing a Sewage Ejector Pump
In many basement bathroom installations, a sewage ejector pump is essential to overcome elevation differences and ensure proper wastewater flow from the bathroom to the septic tank. The pump’s primary function is to collect wastewater from the toilet, sink, and shower and pump it uphill to the main drain line or directly to the septic tank. Selecting the appropriate pump size and type is critical for reliable performance and preventing backups.
The first step involves selecting a pump with sufficient capacity to handle the expected wastewater volume. The pump's horsepower rating should be adequate for the vertical lift required and the distance the wastewater needs to be pumped. Consulting with a plumbing professional can help determine the appropriate pump size based on the specific installation requirements.
Next, a sewage ejector pump basin needs to be installed. This basin is typically made of durable plastic and is buried below the basement floor. The basin collects wastewater from the bathroom fixtures and houses the ejector pump. The basin should be sized appropriately to accommodate the pump and the anticipated wastewater volume. Proper sealing of the basin is crucial to prevent odors and water leaks.
Plumbing the ejector pump involves connecting the drain lines from the bathroom fixtures to the pump basin. The pump outlet is then connected to a discharge pipe that runs to the main drain line or directly to the septic tank. A check valve should be installed in the discharge line to prevent backflow of wastewater into the pump basin. The discharge pipe should be properly supported and insulated to prevent freezing in cold climates.
Electrical connections for the ejector pump must be installed by a qualified electrician. The pump typically requires a dedicated electrical circuit with a ground fault circuit interrupter (GFCI) outlet for safety. The electrician should ensure that the wiring is properly sized and protected from moisture. A high-level alarm should also be installed to alert homeowners of a potential pump failure or overflow condition.
Regular maintenance of the sewage ejector pump is essential to ensure reliable performance. This includes periodically inspecting the pump, cleaning the basin, and checking the check valve. Following the manufacturer's recommendations for maintenance and troubleshooting is crucial for prolonging the pump's lifespan and preventing costly repairs.
Connecting to the Septic System
The final step involves connecting the new bathroom's plumbing to the existing septic system. This connection must be made carefully to avoid disrupting the system's operation and preventing potential problems. The connection point should be downstream of any existing fixtures to avoid overloading the system.
Before making the connection, the septic tank should be inspected and, if necessary, pumped out by a professional septic service. This ensures that the tank is operating at its optimal capacity and can handle the additional wastewater load from the new bathroom. The septic service can also identify any potential problems with the tank or drain field that need to be addressed.
The drain line from the new bathroom should be connected to the septic tank using appropriate fittings and sealant. The connection should be watertight to prevent leaks and infiltration of groundwater. The drain line should be sloped properly to ensure gravity flow of wastewater to the tank. The slope should be at least one-quarter inch per foot of horizontal run.
After making the connection, the plumbing should be thoroughly tested for leaks. This can be done by running water through the fixtures and checking for any signs of leaks at the connections. Any leaks should be repaired immediately to prevent water damage and potential contamination of the surrounding area.
Finally, the entire plumbing system should be inspected by a local building inspector to ensure compliance with building codes and regulations. This inspection is crucial for obtaining the necessary permits and ensuring that the bathroom is safe and functional. The inspector may require additional testing or modifications to the plumbing system before approving the installation.

Why You Have A Mini Septic Tank In Your Basement Gold Key Home Inspections

Basement Bathroom Plumbing Planning For A Below Grade Lavatory

Image Result For How To Pump Sewage A Septic Tank Basement Bathroom Design Shower Remodel Tub

Basement Bathroom Plumbing Planning For A Below Grade Lavatory

How To Install A New Bathroom On Concrete Slab Or In Basement
How To Install A Bathroom In Basement Do You Handle The Plumbing For It Quora

All About Basement Bathroom Systems Riverbend Home
How To Plumb A Basement Bathroom Diy Family Handyman
How Much Does It Cost To Add A Toilet In Basement We Have Our Washing Machine The So There Is Access Water If That Matters Quora

Macerating Toilets Upflush Sewage Systems For Basements
Related Posts







