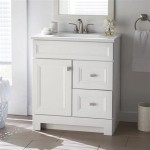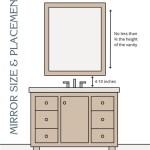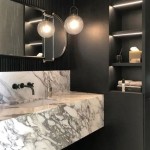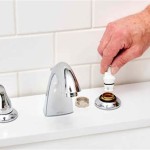Small Basic Bathroom Ideas: Maximizing Space and Functionality
Designing a small bathroom presents unique challenges. Limited square footage requires careful planning and strategic choices to create a functional and aesthetically pleasing space. Prioritizing efficiency and optimizing every inch are crucial for transforming a cramped bathroom into a comfortable and usable area. This article explores several key ideas to help make the most of a small basic bathroom, focusing on practical solutions and design principles that enhance both space and usability.
Optimizing Layout and Fixture Selection
The layout is paramount when dealing with a small bathroom. A poorly planned layout can exacerbate the feeling of confinement and hinder functionality. Begin by accurately measuring the available space and creating a detailed floor plan. This allows for visualizing different configurations and identifying potential problem areas before any physical changes are made.
Consider the placement of key fixtures such as the toilet, sink, and shower or tub. In a small bathroom, it is often beneficial to opt for compact fixtures specifically designed for smaller spaces. Wall-mounted toilets and sinks, for example, free up valuable floor space and create a more open feel. Corner sinks can also be a smart choice, effectively utilizing otherwise unusable areas of the bathroom.
When choosing a shower or tub, evaluate the usage needs and available space. A shower stall generally occupies less space than a bathtub. If a tub is essential, consider a smaller, shorter model or a combined shower-tub unit. Glass shower doors or enclosures can also contribute to a more spacious feel by visually expanding the area and allowing more light to penetrate.
Carefully consider the door swing. A traditional swinging door can take up considerable space within a small bathroom. Options such as a pocket door, which slides into the wall, or a bi-fold door can significantly improve space utilization. Another alternative is to simply remove the door altogether, if privacy is not a major concern, and create an open entryway.
Furthermore, the strategic placement of fixtures relative to each other can significantly impact the perceived spaciousness. Maintaining clear pathways and avoiding overcrowding are essential. Allow sufficient clearance around each fixture to ensure comfortable movement and usage.
Strategic Storage Solutions
Storage is a critical consideration in a small bathroom. Maximizing vertical space and utilizing innovative storage solutions are key to keeping the area organized and clutter-free. Clutter can quickly make a small bathroom feel even smaller and more cramped.
Wall-mounted shelves provide accessible storage without taking up floor space. Consider installing shelves above the toilet, sink, or door to utilize otherwise unused areas. Floating shelves offer a clean and modern look while minimizing visual obstruction.
A vanity with built-in storage is a valuable asset in a small bathroom. Choose a vanity with drawers and cabinets to store toiletries, cleaning supplies, and other bathroom essentials. Opt for a vanity that is appropriately sized for the space, avoiding oversized models that can overwhelm the room.
Mirror cabinets offer a dual-purpose solution, providing both a mirror and concealed storage space. These are particularly useful for storing small items such as toothbrushes, toothpaste, and skincare products.
Over-the-toilet storage units provide additional storage space above the toilet. These units typically feature shelves or cabinets for storing towels, toilet paper, and other bathroom necessities. Ensure the unit is securely mounted to the wall for safety.
Consider integrating storage solutions within the shower or tub area. Built-in niches or corner shelves provide convenient storage for shampoo, conditioner, and soap, eliminating the need for bulky shower caddies.
Employ baskets and containers to organize smaller items and keep them neatly stored. Baskets can be placed on shelves or under the sink to corral toiletries, towels, and other bathroom essentials. Choose containers that complement the bathroom's décor and create a cohesive look.
Enhancing Space with Light and Color
Light and color play a crucial role in creating the illusion of space in a small bathroom. Maximizing natural light and using light, reflective colors can significantly brighten the room and make it feel more open and airy.
If possible, maximize the amount of natural light entering the bathroom. A large window can significantly brighten the space and create a more inviting atmosphere. Consider installing a skylight if natural light is limited. If privacy is a concern, use frosted glass or window coverings that allow light to filter through while maintaining privacy.
Artificial lighting is equally important. Layered lighting, which includes a combination of ambient, task, and accent lighting, is ideal. Ambient lighting provides overall illumination, while task lighting focuses on specific areas such as the vanity or shower. Accent lighting can be used to highlight architectural features or artwork.
Consider installing recessed lighting to minimize clutter and create a clean, modern look. Under-cabinet lighting can also add a touch of elegance and provide additional illumination for tasks such as shaving or applying makeup.
Mirrors are a powerful tool for enhancing space in a small bathroom. A large mirror can visually double the size of the room and reflect light, making the space feel brighter and more open. Consider installing a mirror that spans the entire length of the vanity or wall.
Light colors are generally recommended for small bathrooms. White, cream, and pastel shades reflect light and create a sense of spaciousness. Avoid dark colors, which can absorb light and make the room feel smaller and more enclosed. If desired, incorporate pops of color through accessories, towels, or artwork.
Consider using a consistent color palette throughout the bathroom to create a sense of unity and flow. Avoid using too many different colors, which can create a cluttered and chaotic look. Vertical stripes can visually elongate the walls, making the bathroom feel taller. Horizontal stripes, on the other hand, can make the bathroom feel wider.
In terms of materials, opt for glossy or reflective surfaces, such as glazed tiles or polished countertops, to enhance light reflection. These materials can help to bounce light around the room and create a more open and airy feel.
By carefully considering the layout, storage solutions, lighting, and color scheme, even the smallest bathroom can be transformed into a functional and aesthetically pleasing space. Thoughtful planning and strategic choices are essential for maximizing space and creating a comfortable and inviting atmosphere.

Small Bathroom Ideas Bob Vila

Small Apartment Bathroom Ideas How To Make A Tiny Pretty Moda Misfit

Small Bathroom Ideas To Amp Up Designs 20

21 Simple Small Bathroom Ideas Victorian Plumbing

Small Bathroom Design Ideas With A Twist Oxo Bathrooms

11 Budget Small Bathroom Ideas Under 100
45 Creative Small Bathroom Ideas And Designs Renoguide N Renovation Inspiration

Small Bathroom Ideas Bob Vila

Small Bathroom Ideas How To Design A Perfect In

Small Bathroom Ideas To Amp Up Designs 20
Related Posts







