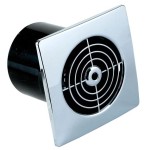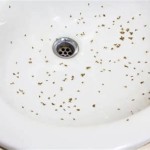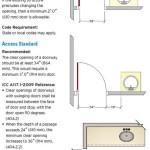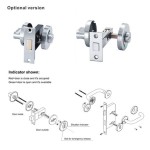How to Layout a Bathroom Plumbing System
Planning a bathroom remodel or building a new bathroom requires careful consideration of the plumbing system. A well-designed layout ensures efficient water flow, prevents potential problems, and enhances the overall functionality of the bathroom. Understanding the fundamental principles of bathroom plumbing layout can help homeowners and contractors create a practical and aesthetically pleasing space. This article outlines key aspects of bathroom plumbing layout, providing insights into essential components and considerations for a successful project.
Understanding Basic Plumbing Components
The plumbing system in a bathroom primarily involves supplying water to fixtures like sinks, toilets, showers, and tubs while also effectively removing wastewater. The key components of a bathroom plumbing system include:
- Water Supply Lines: These lines deliver water from the main water supply to the fixtures. Typically, copper, PEX, or PVC piping is used.
- Waste Lines: These are drainage pipes that carry wastewater from the fixtures to the sewer system. They are usually made of PVC or ABS plastic.
- Vent Lines: These pipes connect to the waste lines and vent to the outside air, preventing sewer gases from entering the bathroom. They are also constructed of PVC or ABS plastic.
- Fixtures: These include sinks, toilets, showers, and tubs, which are connected to both water supply and waste lines.
- Water Heater: This unit provides hot water to the bathroom fixtures.
- Shut-off Valves: These valves allow for the isolation of individual fixtures for repair or maintenance.
Optimizing Bathroom Plumbing Layout
Effective bathroom plumbing layout involves strategic placement of fixtures and efficient routing of water supply and waste lines. Some essential considerations include:
1. Fixture Placement
The placement of fixtures significantly impacts the overall functionality and aesthetic appeal of the bathroom.
- Sink Placement: Sinks are typically located near a window or on an exterior wall to allow for natural light and ventilation. They should be placed at a comfortable height for users.
- Toilet Placement: Toilets are commonly positioned near the sink and should be located at a convenient distance from the shower or tub.
- Shower/Tub Placement: Showers or tubs are often placed in a corner or against a wall. They should be accessible and have adequate space for movement.
2. Water Supply Line Routing
Water supply lines should be routed in a way that minimizes the number of bends and turns, ensuring efficient water flow and preventing pressure loss.
- Shortest Distance: Route water supply lines along the shortest distance from the main water supply to the fixtures.
- Wall Placement: Where possible, place water supply lines within walls to maintain a clean aesthetic.
- Accessibility: Ensure that supply lines are accessible for future repairs and maintenance.
3. Waste Line Routing
Waste lines should be designed to slope downward at a minimum of 1/4 inch per foot to ensure efficient drainage and prevent clogs.
- Gravity Flow: Utilize gravity to facilitate wastewater flow from fixtures to the main sewer line.
- Vent Connections: Connect waste lines to vent lines to prevent sewer gas from entering the bathroom.
- Traps: Install traps beneath each fixture to prevent sewer gases from entering the bathroom.
Considerations for Bathroom Plumbing Layout
When planning a bathroom plumbing layout, homeowners and contractors should consider various factors to ensure optimal functionality and prevent future issues.
1. Accessibility
Accessibility in a bathroom is crucial for individuals of all ages and abilities.
- Grab Bars: Include grab bars near the toilet, shower, and tub for stability.
- Walk-in Showers: Consider a walk-in shower for easier access.
- Space: Ensure sufficient space for maneuverability and wheelchair access, if needed.
2. Water Pressure
Insufficient water pressure can affect fixture performance and overall bathroom functionality.
- Pressure Gauge: Check the water pressure at the main supply line using a pressure gauge.
- Pressure Reducer: If the pressure is too high, install a pressure reducer to regulate the flow.
- Pipe Diameter: Ensure that the diameter of water supply lines is adequate for the fixtures intended.
3. Water Conservation
Implementing water-saving measures can reduce water consumption and lower utility bills.
- Low-Flow Fixtures: Install low-flow toilets, faucets, and showerheads to reduce water usage.
- Water-Saving Devices: Consider using water-saving devices like aerators on faucets and rain showerheads that reduce water flow without compromising pressure.

Bathrooms Basics 6 Tips To Plan Your Bathroom Plumbing And Layout Archdaily
:strip_icc()/SCP_173_04-a5f887244add47e48d7a24d0579341d7.jpg?strip=all)
The Ultimate Guide To Bathroom Plumbing Diagrams And Layouts

Gallery Of Bathrooms Basics 6 Tips To Plan Your Bathroom Plumbing And Layout 13
How To Plumb A Basement Bathroom Diy Family Handyman

How Your Plumbing System Works Harris
Plumbing Basics Howstuffworks

Gallery Of Bathrooms Basics 6 Tips To Plan Your Bathroom Plumbing And Layout 11

Bathroom Plumbing Layout Installation
How To Install A Concealed In Wall Bathroom Plumbing System

Plumbing Diagram Bathroom Shower
Related Posts







