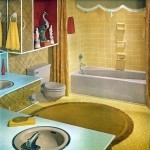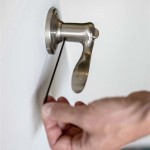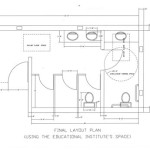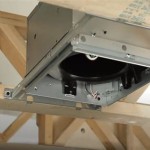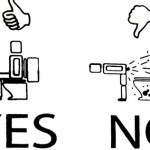How To Turn Your Closet Into A Bathroom
Transforming a closet into a fully functional bathroom is a complex undertaking that demands meticulous planning, adherence to plumbing and electrical codes, and a realistic understanding of the spatial constraints involved. This project is not for the faint of heart and generally requires the expertise of licensed professionals. However, understanding the fundamental steps involved can help homeowners assess the feasibility of the project and make informed decisions. The following outlines the significant considerations and procedures involved in converting a closet into a bathroom.
Thorough Assessment and Planning
The initial phase involves a detailed evaluation of the existing closet space and its surrounding environment. Key aspects to consider include the closet's dimensions, proximity to existing plumbing lines, electrical wiring, and the structural integrity of the surrounding walls and flooring. This assessment will determine the scope of work required and the potential challenges that may arise.
Begin by meticulously measuring the closet's length, width, and height. These measurements will dictate the size and layout of the bathroom fixtures, including the toilet, sink, and shower or bathtub, if desired. Accurate measurements are crucial for selecting appropriately sized fixtures and maximizing the use of available space.
Proximity to existing plumbing lines is perhaps the most critical factor. The closer the closet is to water supply and drain lines, the easier and more cost-effective the plumbing installation will be. If the closet is located far from existing plumbing, running new lines can be a significant undertaking and may necessitate opening up walls and floors.
Examine the existing electrical wiring in and around the closet. Bathrooms require specific electrical circuits for lighting, ventilation, and potentially for appliances such as hair dryers or electric razors. Ensure that the existing electrical panel has sufficient capacity to handle the additional load. It's highly recommended to consult with a licensed electrician to assess the electrical requirements and ensure compliance with local electrical codes.
Pay close attention to the structural integrity of the walls and flooring. The addition of plumbing fixtures and the increased moisture levels in a bathroom environment can place significant stress on the surrounding structure. Ensure that the walls are properly framed and that the flooring is capable of supporting the weight of the fixtures and potential water damage. If necessary, reinforce the walls and flooring to ensure structural stability.
Finally, research and obtain all necessary building permits from the local authorities. Converting a closet into a bathroom typically requires permits for plumbing, electrical, and structural modifications. Failure to obtain the required permits can result in fines and delays, and may even require the removal of the newly installed bathroom.
Plumbing Installation and Fixture Placement
Once the planning phase is complete and the necessary permits have been secured, the plumbing installation can begin. This is a complex and potentially messy process that typically involves the expertise of a licensed plumber.
The first step is to run new water supply lines to the closet. This involves connecting the existing water supply lines to new pipes that will run to the toilet, sink, and shower or bathtub. Use appropriate pipe materials, such as copper or PEX, and ensure that all connections are properly sealed to prevent leaks.
Next, install the drain lines for the toilet, sink, and shower or bathtub. The drain lines must be properly sloped to ensure that wastewater flows efficiently to the main drain line. Use appropriate pipe fittings and ensure that all connections are airtight to prevent sewer gas from entering the bathroom.
Install a toilet that fits comfortably within the available space. There are various toilet models available, including compact and wall-mounted toilets, which can be ideal for small bathrooms. Ensure that the toilet is properly installed and that the flush mechanism is functioning correctly.
Install a sink that is appropriately sized for the space. Consider a wall-mounted sink or a vanity sink with storage space underneath. Ensure that the sink is properly installed and that the drain is connected to the drain line.
If space allows, install a shower or bathtub. There are various shower and bathtub options available, including corner showers, neo-angle showers, and compact bathtubs. Ensure that the shower or bathtub is properly installed and that the drain is connected to the drain line. Install a shower valve and showerhead that meet local plumbing codes.
Install a proper bathroom ventilation system. This is crucial for removing moisture from the air and preventing the growth of mold and mildew. A bathroom exhaust fan should be vented to the outside and should be sized appropriately for the size of the bathroom.
Electrical Wiring and Finishing Touches
After the plumbing installation is complete, the electrical wiring can be addressed. This is another area where the expertise of a licensed electrician is essential. Incorrect wiring can be dangerous and can lead to electrical shocks or fires.
Install new electrical circuits for lighting, ventilation, and any other electrical appliances that will be used in the bathroom. Use ground fault circuit interrupter (GFCI) outlets in all areas where water is present to prevent electrical shocks.
Install appropriate lighting fixtures, such as recessed lighting, vanity lighting, and shower lighting. Ensure that the lighting fixtures are designed for use in damp environments and that they are properly grounded.
Install a bathroom exhaust fan to remove moisture from the air. The exhaust fan should be vented to the outside and should be sized appropriately for the size of the bathroom.
Once the plumbing and electrical work is complete, the finishing touches can be added. This includes installing drywall, painting the walls, tiling the floor, and installing the shower or bathtub enclosure.
Install moisture-resistant drywall to prevent mold and mildew growth. Use a waterproof primer and paint on the walls to further protect against moisture damage.
Tile the floor with a non-slip tile that is designed for use in bathrooms. Ensure that the tile is properly installed and that the grout is sealed to prevent water damage.
Install a shower or bathtub enclosure. There are various shower and bathtub enclosure options available, including glass doors, shower curtains, and tiled enclosures. Ensure that the enclosure is properly installed and that it is watertight.
Finally, add any necessary accessories, such as towel bars, toilet paper holders, and mirrors. Ensure that these accessories are properly installed and that they are securely mounted to the wall.
Converting a closet into a bathroom is a multifaceted project that requires careful planning, adherence to building codes, and the expertise of licensed professionals. A realistic assessment of space constraints, plumbing and electrical access, and budget limitations is crucial for successful execution. While challenging, the addition of a bathroom can significantly increase a home's value and functionality.

How To Turn A Closet Into Bathroom Home Trends

7 Ways To Maximize The Space In Your Small Bathroom Layout

Closet To Bathroom Conversion The Three Year Experiment

Closet To Bathroom Conversion The Three Year Experiment

Small Powder Room Reveal Field Court

Small Powder Room Reveal Field Court

Closet To Bathroom Conversion The Three Year Experiment

7 Ways To Maximize The Space In Your Small Bathroom Layout

Small Powder Room Reveal Field Court

Master Closet Bathroom Nook Reveal Home Made By Carmona
Related Posts

