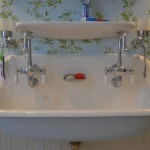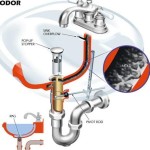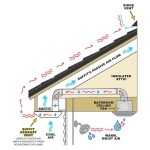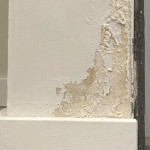Master Bathroom Closet Design Ideas: Creating a Functional and Luxurious Space
The master bathroom closet is often an overlooked space, relegated to a repository for toiletries and linens. However, with careful planning and thoughtful design, it can be transformed into a functional and luxurious extension of the master bath itself. The following details various master bathroom closet design ideas, focusing on maximizing space, enhancing aesthetics, and optimizing organization.
Optimizing Space Utilization
One of the primary challenges in master bathroom closet design is maximizing the use of available space. Whether the closet is a walk-in or a smaller reach-in, strategic organization is crucial. The initial step involves assessing the closet's dimensions and identifying any inherent limitations. Taking accurate measurements forms the foundation for a well-planned layout.
Vertical space often remains underutilized in many closets. Implementing shelving that extends from floor to ceiling can significantly increase storage capacity. Adjustable shelves offer flexibility to accommodate items of varying heights. For taller closets, utilizing a step stool or ladder can provide access to higher shelves while making the full height accessible.
Drawers are an essential element for organizing smaller items, such as toiletries, cosmetics, and accessories. Consider incorporating drawers of different depths and widths to cater to specific storage needs. Drawer dividers can further enhance organization by separating items within each drawer. Soft-close mechanisms add a touch of luxury and prevent slamming.
Hanging rods should be positioned at varying heights to accommodate different types of clothing. A higher rod is suitable for longer garments, such as dresses and coats, while a lower rod can accommodate shorter items, such as shirts and skirts. Double hanging rods can effectively double the hanging space, especially in closets with limited horizontal width. Consider including rods for hanging wet towels and robes near the shower section of the bathroom to create a convenient place and minimize water damage.
Corner spaces can be notoriously difficult to utilize effectively. However, specialized corner shelves or rotating organizers can transform these awkward areas into functional storage spaces. Corner shelves provide a convenient platform for storing toiletries, while rotating organizers allow for easy access to items stored deep within the corner.
Over-the-door organizers are a simple and affordable way to add extra storage space without requiring extensive renovations. These organizers can be used to store small items, such as toiletries, cleaning supplies, or accessories. They are particularly useful in smaller master bathrooms where space is at a premium.
Consider the use of rolling carts or baskets for storing items that are frequently used. These mobile storage solutions can be easily moved around the bathroom as needed. They are particularly useful for storing laundry supplies or extra towels.
Enhancing Aesthetics
A master bathroom closet should not only be functional but also aesthetically pleasing. The design should complement the overall style and décor of the master bathroom. The choice of materials, finishes, and lighting can significantly impact the overall look and feel of the space.
The choice of closet shelving and drawer materials can greatly influence the aesthetic appeal. Solid wood shelving provides a classic and elegant look, while laminate shelving offers a more affordable and durable option. Glass shelves can create a bright and airy feel, while metal shelves provide a modern and industrial aesthetic. The color of the materials should harmonize with the bathroom's color scheme.
Hardware, such as drawer pulls and knobs, can add a touch of personality and sophistication to the closet. Choose hardware that complements the style of the bathroom. Brushed nickel hardware offers a modern and understated look, while antique brass hardware provides a more traditional and elegant feel. Crystal knobs can add a touch of glamour.
Lighting plays a crucial role in both functionality and aesthetics. Adequate lighting is essential for easily locating items within the closet. Recessed lighting provides a clean and streamlined look, while pendant lights can add a touch of drama. Consider incorporating task lighting, such as under-cabinet lighting or shelf lighting, to illuminate specific areas.
Proper ventilation is essential to prevent moisture buildup and mildew growth in the closet. Install a ventilation fan or dehumidifier to maintain a dry and healthy environment. This is especially important in bathrooms with high humidity levels.
Mirrors can enhance the sense of space and light in a small master bathroom closet. A full-length mirror is a practical addition for getting ready, while smaller mirrors can be strategically placed to reflect light and create the illusion of more space.
Adding decorative elements, such as artwork or plants, can personalize the space and create a more inviting atmosphere. Choose artwork that complements the style of the bathroom. Select plants that thrive in humid environments, such as orchids or ferns, to add a touch of nature.
Coordinate the closet's color palette with the rest of the bathroom. Using similar colors or complementary tones creates a cohesive and visually appealing space. Consider adding accents of color through accessories or decorative items.
Optimizing Organization
Effective organization is the key to maximizing the functionality of a master bathroom closet. A well-organized closet not only makes it easier to find items but also helps to maintain a clean and clutter-free space. Implementing a system for sorting, storing, and maintaining items is essential.
Start by decluttering the closet and removing any items that are no longer needed or used. This will free up valuable space and make it easier to organize the remaining items. Donate or discard items that are no longer useful.
Categorize items based on their function or purpose. Grouping similar items together makes it easier to find what you need. For example, group toiletries together, cosmetics together, and linens together.
Utilize storage containers to organize smaller items and prevent clutter. Baskets, bins, and boxes can be used to store toiletries, cosmetics, and accessories. Label each container to easily identify its contents. Clear containers allow you to see the contents without having to open them.
Implement a system for rotating items to ensure that older items are used before newer ones. This is especially important for toiletries and cosmetics, which can expire over time. Move older items to the front of the shelf and newer items to the back.
Regularly maintain the closet by tidying up and removing any clutter. Make it a habit to put items back in their designated places after use. This will help to prevent clutter from accumulating and keep the closet organized.
Consider hiring a professional organizer to help design and organize the closet. A professional organizer can provide expert advice and guidance on how to maximize space and optimize organization. They can also help to declutter and sort items.
Personalize the closet to reflect your individual style and needs. Add personal touches that make the space feel more inviting and comfortable. This may include displaying favorite perfumes, placing fresh flowers, or adding a comfortable stool.
Ultimately, the ideal master bathroom closet design incorporates both function and aesthetics. By carefully planning the layout, selecting appropriate materials and finishes, and implementing effective organization strategies, the closet can be transformed into a luxurious and functional space that enhances the overall master bathroom experience.
With attention to these details, the master bathroom closet can become a well-organized, aesthetically pleasing, and functional space that complements the overall design and functionality of the master bathroom.
Pin On Master Bath

This Bathroom And Walk In Closet Combination Are Fully Open To The Room

Master Bathroom Closet Combo Suite

Master Closet Bathroom Nook Reveal Home Made By Carmona

Large Master Closet Design Ideas

Closet Bathroom Combo Design Ideas

Walk Through Closet Design Plans Jenna Sue

Pin On Ideas

Master Bathrooms With Closets Photos Ideas Houzz

Master Ensuite And Closet Design Ideas Home Trends
Related Posts







