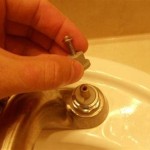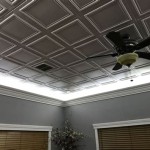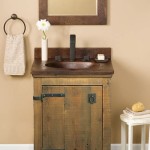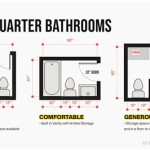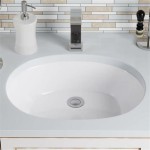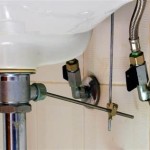Designing the Smallest Half Bathroom Layout
Half bathrooms, also known as powder rooms, are often the smallest rooms in a home. While their size might seem limiting, with careful planning and design, even the smallest half bathroom can be functional, stylish, and comfortable. This article will explore key points to consider when designing the smallest half bathroom layout, providing practical tips and ideas to maximize space and create a welcoming atmosphere.
Choosing the Right Fixtures
Selecting the right fixtures is crucial for a small half bathroom. Compact toilets, vessel sinks, and slim towel bars are space-saving options. Consider the following:
- Toilets: Round-front toilets are typically narrower than elongated models. Look for toilets with a smaller footprint and consider wall-mounted options that can further optimize floor space.
- Sinks: Vessel sinks are excellent for small bathrooms because they sit on top of the counter, allowing for more storage beneath. Pedestal sinks are another space-saving option that eliminates the need for a vanity cabinet.
- Storage: Utilize vertical space with slim shelves, wall-mounted cabinets, or a medicine cabinet above the sink. These options keep essentials organized without taking up valuable floor space.
- Floor Plan: A strategic floor plan is essential. Place the toilet and sink against opposite walls to create a natural flow. Avoid placing the toilet directly across from the door, as this can create a sense of claustrophobia.
- Mirrors: Mirrors are an excellent way to create the illusion of more space. Consider installing a large mirror above the sink or a framed mirror on the wall opposite the toilet. The reflection will bounce light around the room, making it feel brighter and larger.
- Minimalist Approach: Adopt a minimalist approach to design. Use light colors, simple fixtures, and avoid clutter. This creates a feeling of openness and spaciousness. Choose a single color palette for the walls, vanity, and floor tiles to create a cohesive look.
- Lighting: Proper lighting is essential for a small bathroom. Use a combination of natural and artificial light. Install a recessed ceiling light and a vanity light above the sink. This ensures adequate visibility and prevents shadows.
- Color Palette: Light colors can visually enlarge a small space. Opt for light blues, greens, or grays for the walls and make use of accents in bolder hues. A light-colored floor tile can also make the room feel larger.
- Decorative Touches: Consider adding a few decorative touches, such as a small plant, a scented candle, or a piece of artwork. These elements personalize the space and add a touch of warmth.
Optimizing Space
Every inch counts in a small half bathroom. Utilize the following tips to maximize space and ensure a functional layout:
Creating a Welcoming Atmosphere
Despite its small size, a half bathroom should still be a pleasant and welcoming space. The following tips can help achieve this:
With a little planning and creativity, designing a small half bathroom can be an enjoyable project. The tips and ideas outlined above will help create a functional and beautiful space that is both stylish and welcoming. The key is to keep it simple, maximize every inch of space, and create a layout that feels both practical and comfortable.

Types Of Bathrooms And Layouts

This Would Be A Great Layout For Closet Sized Half Guest Bath Bathroom Floor Plans Small Under Stairs

Small Powder Rooms Fine Homebuilding

6 Small Bathroom Layout Ideas Floor Plans From An Expert Architect

Bathroom Layouts And Plans For Small Space Layout Gharexpert Com

Types Of Bathrooms And Layouts

I Like The Single Wall Bathroom Dimensions Half Baths Small

101 Bathroom Floor Plans Warmlyyours

Small Powder Rooms Fine Homebuilding

Small Bathroom Floor Plan Examples
Related Posts
