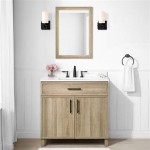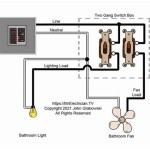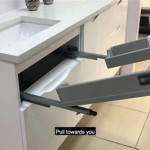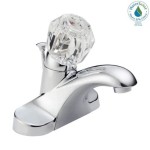Single Bathroom Dimensions: A Comprehensive Guide
When planning a bathroom remodel or designing a new home, determining the right dimensions for a single bathroom is crucial. A well-designed bathroom should be both functional and aesthetically pleasing, accommodating the needs of its users while providing a comfortable and relaxing experience. This guide explores the key considerations for single bathroom dimensions, providing insights into standard sizes, common configurations, and practical tips for optimizing space.
Standard Single Bathroom Dimensions
While there are no strict regulations for single bathroom dimensions, industry standards and common practices provide a starting point for planning. A typical single bathroom in a residential setting typically measures between 50 and 70 square feet. This range can vary depending on the bathroom's configuration, including the inclusion of a shower or bathtub, the size and placement of fixtures, and the overall layout. Smaller bathrooms may be as small as 40 square feet, while larger bathrooms can exceed 100 square feet.
Optimizing Space in Single Bathrooms
Maximizing space is a crucial aspect of single bathroom design, especially when working with limited square footage. Efficient space utilization can enhance functionality and create a sense of openness. Here are some strategies for optimizing space in single bathrooms:
Compact Fixtures
Selecting space-saving fixtures is essential for maximizing functionality in smaller bathrooms. Compact toilets, pedestal sinks, and corner showers can significantly free up floor space. Consider using a combination of fixtures, such as a shower stall instead of a bathtub, to create a more efficient layout.
Vertical Storage Solutions
Utilizing vertical space is key to maximizing storage in a small bathroom. Install medicine cabinets, wall-mounted storage shelves, or a vertical storage tower to keep toiletries, towels, and other bathroom essentials organized and off the floor.
Mirrors and Lighting
Mirrors play a key role in enhancing the perception of space within a bathroom. Strategically placed mirrors can reflect light and create the illusion of a larger area. Adequate lighting is equally important. Using a combination of overhead and task lighting can brighten the space and create a more inviting ambiance.
Common Single Bathroom Configurations
Single bathroom configurations can vary depending on the available space and the desired functionality. Common layouts include:
Shower Only Configuration
This configuration is ideal for smaller bathrooms where space is at a premium. A shower stall, toilet, and sink are the primary fixtures, maximizing the available space.
Shower/Bathtub Configuration
This configuration offers the versatility of both a shower and a bathtub. It is well-suited for larger bathrooms or for those who prefer the option of a bath. The layout should be planned carefully to ensure adequate space for both fixtures, while maintaining comfortable walking areas.
Separate Sink and Toilet Area
This configuration is common in larger single bathrooms. It separates the sink and toilet from the shower or bathtub area, offering greater privacy and a more spacious feel. The layout can be tailored to individual preferences and requirements.
Conclusion
Designing and planning a single bathroom requires careful consideration of space utilization, functionality, and personal preferences. The dimensions, layout, and fixture selection should be tailored to achieve optimal comfort and efficiency. By understanding the key considerations for single bathroom dimensions, homeowners and designers can create a bathroom that is both functional and aesthetically appealing, enhancing the overall living experience.
Ada Accessible Single User Toilet Room Layout And Requirements Rethink Access Registered Accessibility Specialist Tdlr Ras

I Like The Single Wall Bathroom Dimensions Half Baths Small

Small Or Single Public Restrooms Ada Guidelines Harbor City Supply

Modern Wall Mounted Single Bathroom Vanities Are Simple Solutions For A Typi Dimensions Small Design Layout

Comparison Of Single User Toilet Room Layouts Ada Compliance

Ada Inspections Nationwide Llc Compliancy

Ada Bathroom Layout Commercial Restroom Requirements And Plans
Chapter 6 Toilet Rooms

Small Or Single Public Restrooms Ada Guidelines Harbor City Supply

42 Free Standing Single Bathroom Vanity With Stone Top Dimensions Set Mirror Layout
Related Posts







