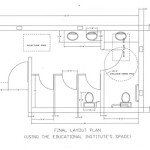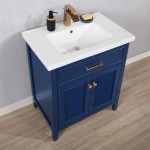Small 1.5 Bathroom Design Ideas
Designing a small 1.5 bathroom can be a balancing act between functionality and aesthetics. With limited square footage, maximizing space and creating a sense of openness is paramount. This article explores essential design ideas for maximizing space and achieving a stylish and practical bathroom in a small footprint.
Embrace a Light and Airy Color Palette
The choice of color plays a significant role in making a small space appear larger. Opting for a light and airy color palette, such as whites, creams, and soft pastels, can visually expand the bathroom. These light hues reflect natural light, creating a sense of spaciousness. Consider using lighter shades on the walls and darker shades for accents to add depth and dimension.
For example, a white subway tile backsplash can add a touch of sophistication while maintaining a clean and airy ambiance. White or cream-colored cabinets can further enhance the sense of openness, while incorporating a darker countertop or vanity hardware can add visual interest. Light-toned flooring materials, such as light-colored porcelain tiles or wood-look laminate, can help to visually enlarge the space.
Maximize Space with Smart Storage Solutions
Storage is crucial in a small bathroom, as limited space can quickly become cluttered. Clever storage solutions can help to keep everything organized and in its place, creating a more spacious feel. Maximize vertical space by using tall cabinets, shelves, and storage towers. Consider a mirrored cabinet over the sink to reflect light and create the illusion of more space.
Use every nook and cranny to your advantage. Wall-mounted shelves can be used to store towels, toiletries, and decorative items. A small rolling cart can hold additional items and be easily moved around the bathroom as needed. Installing a medicine cabinet above the sink is a practical way to keep toiletries organized and out of sight.
Opt for floating vanities, which create a sense of lightness and openness, and they also provide valuable under-sink storage space. A sliding shower door, rather than a swinging door, will save precious space and make the bathroom feel more spacious. Installing a wall-mounted toilet can also add a decorative touch while freeing up valuable floor space.
Create a Sense of Spaciousness with Mirrors and Lighting
Mirrors are an essential design element for small bathrooms, as they reflect light and create the illusion of more space. A large mirror over the sink can make the bathroom feel significantly larger. Consider using smaller decorative mirrors throughout the space to add visual interest and bounce light around the room.
Adequate lighting is equally crucial for making a small bathroom feel larger. A combination of natural light and artificial light can create a balanced and welcoming ambiance. Install a large window to let in natural light, if possible. If natural light is limited, use multiple light sources to brighten the space. Recessed lighting in the ceiling, sconces on the walls, and task lighting above the mirror can all contribute to a well-lit bathroom.
For a more sophisticated look, use dimmable LED lights to create a more relaxed atmosphere. Consider incorporating light fixtures that have a modern and minimalist aesthetic to create a sense of spaciousness and sophistication. A well-lit bathroom can make it feel bigger, brighter, and more inviting.

Half Bathroom Decor Ideas For Small Spaces

Half Bathroom Decor Ideas For Small Spaces

87 Best Half Bathroom Ideas In 2024 Decor Design Bathrooms Remodel

12 1 2 Bathroom Decorating Ideas Bathrooms Remodel Small Decor

Our Small Full Bathroom Renovation Seamlined Living

Half Bathroom Before And Afters Forbes Home

Renovating Ideas For Downstairs Half Bathroom Remodel Small Bathrooms Laundry Room

Tiny Bathroom Remodel Interior Redoux

30 Half Bathroom And Powder Room Ideas You Ll Want To Steal

Small Bathroom Ideas Bob Vila
Related Posts







