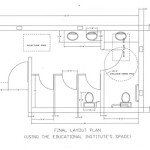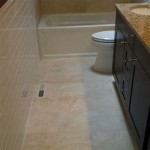Small Bathroom Design With Separate Shower and Bath
Transforming a small bathroom into a haven of relaxation and functionality can be a challenge, but it is achievable. The desire for both a bath and a shower in a compact space often necessitates creative design solutions. This article explores how to incorporate a separate shower and bath seamlessly into a small bathroom, maximizing space and creating a luxurious feel.
1. Embrace Compact Design
The key to successful small bathroom design lies in embracing compact fixtures and maximizing every inch of space. Opt for a shower room with a compact footprint, like a walk-in shower or a corner shower enclosure. A freestanding bath or a corner bath can also help save space while adding elegance to the design.
Consider these space-saving tips:
- Wall-mounted toilets and basins: Wall-mounted fixtures create an illusion of more space, reducing visual clutter and offering a cleaner aesthetic.
- Narrow bathroom cabinets: Choose slim, tall cabinets to maximize vertical space and create ample storage without compromising floor space.
- Sleek, minimalist designs: Prioritize streamlined, contemporary designs for both furniture and fixtures to avoid visual bulkiness and to create a sense of openness.
2. Optimize Layout and Functionality
A well-planned layout can make a small bathroom feel more spacious. Consider these strategies:
Create a Flow: Ensure a smooth flow of movement within the bathroom. Arrange the shower, bath, toilet, and vanity in a logical sequence, allowing for easy access and maneuvering. Consider a "wet room" design, where the shower area is integrated into the bathroom floor, creating a seamless and spacious feel.
Utilize Corners: Capitalize on corner spaces by installing a corner shower enclosure, a corner bath, or corner shelving units. This maximizes floor space and makes the bathroom appear larger.
Mirrors: Strategic placement of mirrors can create the illusion of more space and enhance the overall brightness of the bathroom. Larger mirrors positioned opposite a window amplify natural light, further enlarging the room.
3. Choose the Right Materials and Colors
The choice of materials and colors plays a crucial role in creating a visually appealing and functional small bathroom. Here are some key considerations:
Light Colors: Light colors, such as white, cream, or soft pastels, create a sense of spaciousness and reflect more light, making the bathroom feel brighter and larger.
Glossy Finishes: Opt for glossy finishes for walls, floors, and tiles, as they reflect light, further enhancing the illusion of space.
Natural Materials: Incorporate natural materials like wood, stone, or bamboo for warmth and texture. These materials bring a sense of tranquility and sophistication to the bathroom.
Glass Shower Enclosures: Glass shower enclosures allow maximum light penetration, making the bathroom feel more open and airy.
By thoughtfully selecting materials and colors, you can create a bathroom that is both visually appealing and functionally efficient.

Pin On What I Want For My New Home

Before And After A New Layout Modern Grey Look Do Wonders For This Bathroom Small With Bath Shower Design

Do You Have To A Bathtub

99 Bathroom Layouts Ideas Floor Plans Qs Supplies

Ideas For Luxury Bathrooms With A Seperate Shower Showerpower

Separate Shower Room Design Ideas

7 Ideas To Fit A Separate Bathtub And Shower In Small Bathroom Home Forever

Small Bathroom Design

Why Put A Tub In The Shower Mecc Interiors Inc

Pin On Master Bath
Related Posts







