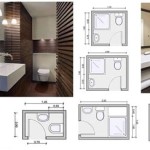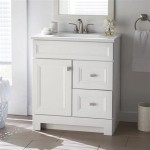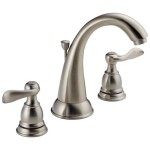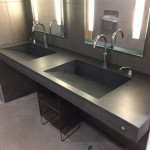Small Bathroom Ensuite Ideas: Maximizing Space and Style
Ensuite bathrooms, particularly small ones, present a unique design challenge. The objective is to create a functional and aesthetically pleasing space within a limited footprint. Careful consideration of layout, fixtures, storage solutions, and decorative elements is crucial for achieving a comfortable and visually appealing small ensuite bathroom. This article explores various ideas and strategies for optimizing small ensuite bathrooms, focusing on maximizing space, enhancing functionality, and reflecting personal style.
Optimizing Space Through Layout and Fixture Selection
The layout is the foundational element of any bathroom design, and its importance is amplified in a small ensuite. The arrangement of the toilet, sink, and shower or bath directly impacts the perceived spaciousness and ease of movement. Several layout strategies can create a more open and functional environment.
One effective approach is to prioritize linear layouts where fixtures are aligned along a single wall. This configuration creates a clear pathway and maximizes floor space. Corner arrangements, particularly for showers, can also be beneficial, freeing up central areas. In some cases, a wet room design, where the entire space is waterproofed and the shower is not enclosed, may be a viable option, although it requires careful planning and drainage considerations.
Fixture selection plays a critical role in space optimization. Wall-mounted toilets and sinks are excellent choices as they free up floor space, making the room feel larger and more accessible. These fixtures also simplify cleaning, contributing to a more hygienic environment. Consider a compact toilet with a short projection to minimize its footprint.
Vanity selection is equally important. Floating vanities, similar to wall-mounted sinks, create an illusion of openness. A shallow vanity depth can also save valuable space without sacrificing storage capacity. Corner vanities are another option for utilizing otherwise underutilized spaces.
Shower and bath options can significantly impact the overall spatial efficiency. A glass-enclosed shower, particularly a walk-in shower with minimal framing, can visually expand the room. If a bathtub is desired, consider a smaller, space-saving model like a Japanese soaking tub or a corner tub. Replacing a traditional bathtub with a shower enclosure is often the most impactful change in a small ensuite.
Mirrors are indispensable elements in small bathrooms. A large mirror or a mirrored cabinet above the sink can create an illusion of depth, making the room feel significantly larger. Consider extending the mirror across the entire wall above the vanity to maximize its reflective effect.
Lighting should not be overlooked. Bright, even lighting contributes to a more open and inviting space. Recessed lighting fixtures are a good option for minimizing visual clutter. Strategically placed accent lighting can highlight specific features and create a more layered and sophisticated look.
Enhancing Functionality Through Storage Solutions
Storage is often a significant challenge in small ensuite bathrooms. Maximizing storage capacity without adding visual bulk is essential for maintaining a clean and organized space. Innovative storage solutions can make a significant difference in the functionality and usability of the bathroom.
Vertical storage is often underutilized. Tall, narrow cabinets can provide ample storage without occupying too much floor space. Consider installing shelving above the toilet or in other unused areas to store towels, toiletries, and other essentials.
Built-in niches within the shower or bath enclosure provide convenient storage for shampoos, soaps, and other shower essentials. These niches keep items organized and prevent clutter on the shower floor or ledge.
Vanities with built-in storage are a must-have in small ensuites. Look for vanities with drawers, shelves, or cabinets to maximize storage capacity. Consider using drawer organizers to keep items neatly arranged and easily accessible.
Over-the-door organizers can provide additional storage for toiletries, cleaning supplies, or other small items. These organizers are particularly useful for storing items that are frequently used but not necessarily needed on a daily basis.
Baskets and containers can be used to organize items on shelves or in cabinets. Clear containers allow you to quickly see what is stored inside, making it easier to find what you need. Wicker baskets can add a touch of texture and warmth to the space while providing functional storage.
Consider utilizing the space beneath the sink with a well-organized cabinet. Use adjustable shelves and dividers to maximize storage capacity and keep items organized. Avoid storing items that are sensitive to moisture or humidity in this area.
Towel racks and hooks are essential for keeping towels dry and organized. Wall-mounted towel racks or hooks are a good option for saving space. Consider installing a heated towel rack for added comfort and luxury.
Reflecting Personal Style Through Decorative Elements and Materials
While functionality is paramount, the aesthetic appeal of a small ensuite bathroom is equally important. Selecting the right decorative elements and materials can transform a utilitarian space into a stylish and inviting retreat. The key is to choose elements that reflect personal style without overwhelming the small space.
Color plays a significant role in the perceived size and atmosphere of a room. Light, neutral colors, such as white, beige, and light gray, tend to make spaces feel larger and brighter. These colors reflect light, creating an airy and open ambiance. However, don't be afraid to incorporate pops of color through accessories, artwork, or accent tiles.
Tile selection can greatly impact the overall aesthetic. Large-format tiles create a seamless look and can make the room feel more spacious. Subway tiles are a classic choice that can be used in a variety of ways. Mosaic tiles can add visual interest to the shower floor or as an accent border.
Consider the texture and pattern of the tiles. Textured tiles can add depth and dimension to the space. Patterned tiles can create a focal point, but use them sparingly to avoid overwhelming the small room.
Hardware finishes can add a touch of elegance and sophistication. Choose finishes that complement the overall color scheme and style of the bathroom. Popular choices include chrome, brushed nickel, and oil-rubbed bronze.
Artwork can add personality and character to the bathroom. Choose pieces that are appropriate for a humid environment and that complement the overall design. Consider hanging a small, framed print or a piece of sculptural art.
Plants can bring life and freshness to the bathroom. Choose plants that thrive in humid environments, such as ferns, orchids, or succulents. Place them on a shelf, windowsill, or countertop to add a touch of greenery.
Accessories can add the finishing touches to the bathroom. Choose items that are both functional and aesthetically pleasing, such as decorative soap dispensers, toothbrush holders, and towel trays. Consider using a统一的 color palette for accessories to create a cohesive look.
Lighting fixtures can also serve as decorative elements. Choose fixtures that complement the overall style of the bathroom and that provide ample illumination. Consider using a dimmer switch to adjust the lighting according to your mood.
Window treatments can add privacy and style to the bathroom. Choose lightweight, sheer curtains or blinds that allow natural light to filter through while providing privacy. Avoid heavy, dark curtains that can make the room feel smaller and darker.
Finally, maintaining a clean and organized space is essential for maximizing its aesthetic appeal. Regularly declutter the bathroom and keep surfaces clean and tidy. A well-maintained bathroom will always look more inviting and spacious, regardless of its size.

Ensuite Shower Room Bathroom Designs Small With

Small Bathroom Ideas To Create Beautiful Toilet Designs Livspace

Small Bathroom Ideas En Suites Bella Bathrooms Blog

Small Bathroom Ideas To Amp Up Designs 20

En Suite Ideas 2024 Big For Small Spaces Victorian Plumbing

Small Ensuite Ideas Clever Yet Compact Bathroom Schemes Homebuilding
45 Creative Small Bathroom Ideas And Designs Renoguide N Renovation Inspiration

19 Narrow Bathroom Designs That Everyone Need To See Small Long Layout
45 Creative Small Bathroom Ideas And Designs Renoguide N Renovation Inspiration

Small Bathroom Ideas Bob Vila
Related Posts







