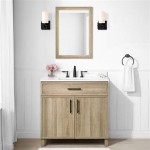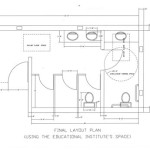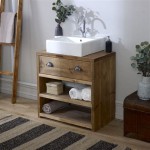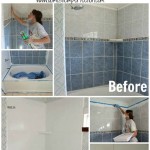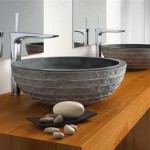Small Bathroom Ideas with Shower (No Door)
The compact dimensions of small bathrooms often pose design challenges, particularly when incorporating a shower. Traditional shower enclosures with doors can feel restrictive and visually clutter the space. An increasingly popular alternative is the walk-in shower design with no door, which offers a streamlined, open aesthetic while potentially maximizing the functional area. This article explores the advantages, considerations, and design strategies for creating a successful small bathroom with a doorless shower.
Opting for a doorless shower in a small bathroom can significantly improve the sense of space. The absence of a physical barrier creates a more seamless transition between the shower area and the rest of the bathroom. This visual continuity makes the room feel larger and less confined. Furthermore, doorless showers often require less floor space than traditional enclosed showers, freeing up valuable square footage. The design also caters to accessibility needs, eliminating the hindrance of maneuvering a door, which can be particularly beneficial for individuals with mobility limitations.
However, implementing a doorless shower design in a small bathroom necessitates careful planning and execution. Water management is paramount, as the lack of a door increases the risk of water escaping the designated shower area. Proper slope, effective drainage, and strategic placement of showerheads are crucial to mitigating this risk. The overall design should also consider the thermal comfort of the user, as the open nature of the shower can lead to temperature fluctuations, especially in colder climates.
Key Considerations for a Doorless Shower in a Small Bathroom
Several factors must be carefully considered to ensure a functional and aesthetically pleasing doorless shower in a small bathroom. These considerations range from the practical aspects of water management to the aesthetic choices that contribute to the overall design coherence.
Water Management: This is arguably the most critical aspect of doorless shower design. Without a door to contain the water, the shower area must be meticulously designed to prevent flooding. This involves several key elements:
* Adequate Slope: The shower floor must have a sufficient slope towards the drain (typically a minimum of ¼ inch per foot). This slope ensures that water flows efficiently towards the drain, preventing pooling and minimizing the risk of leakage. Using larger format tiles can reduce the number of grout lines, thus reducing the risk of water penetration and ease of cleaning.
* Strategic Drain Placement: The location of the drain is crucial. Linear drains, often placed along the back wall or at the entrance of the shower, are particularly effective in doorless showers. They provide a wider catchment area and can handle a larger volume of water compared to traditional center drains. Multiple drains maybe necessary in larger door-less shower applications.
* Showerhead Selection and Placement: Choosing the right showerhead and positioning it strategically can significantly reduce water splash. Rain showerheads, which direct water downwards, are generally preferable to showerheads that spray water horizontally. The showerhead should be positioned away from the entrance of the shower to minimize the chance of water escaping. Adjustable shower heads are effective to mitigate water leakage.
* Splash Guards/Partial Walls: A small glass panel or a partial wall can be added to the shower entrance to act as a splash guard without completely enclosing the shower area. This can significantly reduce the amount of water that escapes without compromising the open feel of the design. The materials should be waterproof.
Space Optimization: Maximizing space is essential in a small bathroom. Every element within the shower area should be carefully considered to ensure efficient use of space:
* Niche Storage: Built-in niches are an excellent way to provide storage for shower essentials without protruding into the limited space. Niches can be incorporated into the walls of the shower, providing a convenient and space-saving solution for storing shampoo, soap, and other toiletries. The niches must be waterproofed properly during construction.
* Fold-Down Seats: A fold-down seat can provide a comfortable seating option for users without taking up permanent floor space. When not in use, the seat can be folded up against the wall, freeing up space within the shower. These are particularly useful for individuals with mobility issues or for creating a relaxing shower experience.
* Corner Shelves: Corner shelves are another space-saving storage solution that can be easily integrated into the shower area. They utilize often-unused corner space, providing a convenient place to store shower essentials.
* Wall-Mounted Fixtures: Utilize wall-mounted faucets and shower heads to save floor space and create a cleaner, more minimalist look. A handheld shower head with hose is useful for cleaning the shower too.
Ventilation: Proper ventilation is crucial for preventing moisture buildup in a small bathroom, especially with a doorless shower:
* High-Powered Exhaust Fan: A high-powered exhaust fan is essential for removing moisture from the air, preventing mold and mildew growth. The fan should be sized appropriately for the size of the bathroom and should be used during and after showering.
* Natural Ventilation: If possible, incorporating a window into the bathroom design can provide natural ventilation, helping to remove moisture and improve air circulation. Consider privacy features like frosted glass or strategic window placement to ensure privacy.
Design Strategies for a Small Doorless Shower
The aesthetic design of the doorless shower should complement the overall style of the bathroom, creating a cohesive and visually appealing space. Careful consideration should be given to the selection of materials, colors, and lighting.
Tile Selection: The choice of tile can significantly impact the look and feel of the shower area:
* Large Format Tiles: As previously mentioned, large format tiles minimize grout lines, creating a cleaner, more seamless look. They also reduce the amount of maintenance required. Large format tiles create the illusion of a bigger space.
* Light Colors: Light-colored tiles can brighten up a small bathroom and make it feel more spacious. White, beige, and light gray are popular choices. Bright colors help to reflect light and increase the visual size of the bathroom.
* Accent Tiles: Accent tiles can be used to add visual interest and create a focal point within the shower area. Consider using a contrasting color or a textured tile to create a unique and stylish look. These tiles can be used on the shower walls or floor, depending on the desired effect.
* Non-Slip Tiles: Safety is paramount, especially in a wet environment. Choose tiles with a non-slip finish to prevent accidents. Textured tiles or tiles with a high coefficient of friction are recommended.
Lighting: Proper lighting is essential for creating a functional and inviting shower area:
* Recessed Lighting: Recessed lighting provides a clean and unobtrusive source of illumination. Install recessed lights in the shower ceiling to provide adequate lighting for showering. Make sure all lighting is rated for wet location.
* Accent Lighting: Accent lighting can be used to highlight architectural features or create a mood lighting effect. Consider installing LED strip lights along the shower walls or under the shower bench to add visual interest and create a relaxing atmosphere. These lights need to be waterproof.
* Natural Light: If possible, maximize natural light by incorporating a window or skylight into the bathroom design. Natural light can significantly brighten up a small space and make it feel more open and airy.
Benefits of Doorless Shower Design
The advantages of incorporating a doorless shower design into a small bathroom extend beyond aesthetic appeal and space-saving benefits. They include improved accessibility, ease of cleaning, and a more luxurious showering experience.
Enhanced Accessibility: Doorless showers offer seamless access, eliminating the need to navigate a shower door. This is particularly advantageous for individuals with mobility challenges, allowing for easy entry and exit without physical barriers. The design promotes inclusivity and caters to a wider range of users.
Simplified Cleaning: The absence of a shower door significantly simplifies cleaning. There are no hinges, tracks, or seals to scrub or maintain. The open design allows for easy access to all areas of the shower, making it easier to remove soap scum and prevent mold growth. A squeegee can be used to remove water from the tile surfaces after each use, further minimizing cleaning efforts.
Spa-Like Experience: Doorless showers contribute to a more open and luxurious showering experience. The absence of a physical barrier creates a connection with the rest of the bathroom, fostering a sense of spaciousness and freedom. This design choice encourages a feeling of relaxation and well-being.
Contemporary Design Aesthetic: Doorless showers align with modern design trends, adding a touch of sophistication to small bathrooms. The clean lines and minimalist aesthetic create a visually pleasing space that reflects contemporary style. The design can be customized to complement a variety of bathroom styles, from minimalist to traditional.
In conclusion, implementing a doorless shower design in a small bathroom offers several advantages, including space optimization, enhanced accessibility, and a modern aesthetic. Careful planning and execution are crucial to mitigate potential challenges, such as water management and thermal comfort. By considering the key factors outlined in this article, homeowners can create a functional and visually appealing doorless shower that transforms their small bathroom into a stylish and inviting space.

Maybe For The Downstairs Bathroom Small Ideas That You Need To Know Inexpensive Remodel Simple Design

63 Best Showers Without Doors Ideas Bathrooms Remodel Bathroom Design Small

5 Doorless Walk In Shower Ideas Sweeten Com

13 Walk In Shower Ideas For Small Bathrooms
:max_bytes(150000):strip_icc()/contemporary-bathroom-590366633df78c545604e84e.jpg?strip=all)
20 Doorless Walk In Shower Ideas To Make Life Easier

Doorless Shower Designs What They Are
:max_bytes(150000):strip_icc()/bac71b0328af-590368293df78c545608c43d.jpg?strip=all)
20 Doorless Walk In Shower Ideas To Make Life Easier
:max_bytes(150000):strip_icc()/67430a73a32d-59037c303df78c54562c9b68.jpg?strip=all)
20 Doorless Walk In Shower Ideas To Make Life Easier

The Pros And Cons Of A Doorless Walk In Shower Design When Remodeling Degnan Build Remodel

21 Small Walk In Shower No Door Ideas Home Interiors Bathroom Remodel
Related Posts
