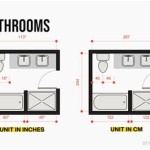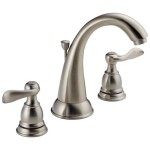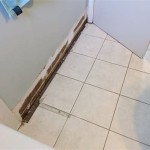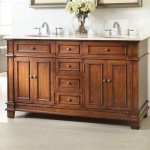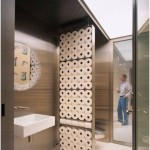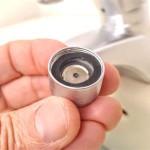Small Bathroom with Freestanding Tub and Separate Shower: A Guide to Luxury in Limited Space
Creating a luxurious bathroom experience within limited space is a common design challenge. The desire for both a freestanding tub and a separate shower can seem impossible in a small bathroom. However, with careful planning and creative solutions, it's possible to achieve a beautiful and functional space. This article will explore strategies for incorporating a freestanding tub and separate shower into a small bathroom, maximizing space while preserving elegance.
1. Maximize Space with a Compact Design
The key to success lies in optimizing space through smart layouts and compact fixtures. Choosing a slim freestanding tub is crucial, as it minimizes footprint while maintaining aesthetic appeal. Consider tubs with a narrower width or shorter length. Some models feature unique designs, such as curved edges, that help to visually expand the space.
Furthermore, the shower enclosure should be carefully selected. Compact walk-in showers with frameless glass doors create a spacious feel without cluttering the area. Opt for a showerhead that offers multiple spray options, including rainfall, to maximize water pressure and create a luxurious experience.
2. Prioritize Functionality and Storage
In a small bathroom, functionality is paramount. Choosing fixtures with built-in storage, such as a vanity with drawers or a tub with a ledge for toiletries, can significantly reduce clutter. Consider a floating vanity or a mirror with storage options to maximize vertical space.
Storage solutions can also be incorporated seamlessly within the design. Open shelving can add visual appeal while providing easy access. A small bathroom cart can be strategically placed to hold towels or additional toiletries. Employing these solutions helps keep the bathroom organized and efficient, contributing to a sense of spaciousness even within limited space.
3. Create an Illusion of Space with Visual Elements
The strategic use of color and light can greatly impact the perceived size of a space. Light colors, such as white, cream, or light gray, reflect light and create a sense of spaciousness. Consider using a single color palette throughout the bathroom to maintain a cohesive and airy feel.
Mirrors play a critical role in visually expanding a space. Strategically placed mirrors can reflect light and create the illusion of depth, enhancing the perceived size of the bathroom. Employing a large mirror above the vanity or incorporating smaller mirrors on the walls can effectively enhance the overall space. Lighting is equally important. Well-placed lighting fixtures, such as sconces or overhead lighting, can illuminate the space and accentuate features, adding both functionality and visual appeal to the bathroom.
4. Embrace Minimalist Design
Minimalist design principles can create a sense of calm and spaciousness in a small bathroom. The focus is on simplicity and functionality, minimizing distractions and clutter. Choose streamlined fixtures with clean lines, avoiding elaborate embellishments or unnecessary details. Consider a sleek, modern faucet design that complements the overall minimalistic aesthetic.
Maintain a cohesive color palette, using minimal colors and avoiding patterns or bold accents. Opt for a minimalist approach to decor, adding only a few carefully curated pieces that complement the overall design. This approach creates a serene and visually appealing bathroom, despite limited space.

25 Terrific Transitional Bathroom Designs That Can Fit In Any Home Design Small Remodel Modern Farmhouse

Freestanding Tub With Separate Shower Modern Bathroom By Espinal Architects Llc Houzz Ie

Perfect Tiny Bathroom Design For Trying To Fit Freestanding Bath And Separate Shower Into A Small Spa Layout Ideas Full

Do You Have To A Bathtub

Image Result For Freestanding Tub Separate Shower Modern Bathroom Design Small Renovation Designs

11 Freestanding Tub Next To Shower Design Ideas Luxury Tubs

Pin On Master Bath

Ideas For Small Bathrooms And Why They Work San Francisco Design Build

The Pros Cons Of Freestanding Tubs Jamco Unlimited

Pin On Aliso Viejo Master Bed Bath Guest Remodel
Related Posts
