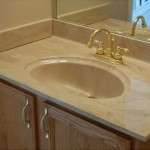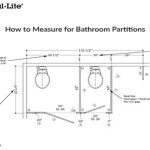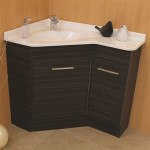Smallest Bathroom Dimensions With Shower
Designing a functional and comfortable bathroom within limited space can be a challenging endeavor. The smallest bathroom with a shower requires careful consideration of layout, fixtures, and storage solutions to maximize usability and aesthetics. While a shower stall is a necessity in many cases, it can consume valuable floor space in a compact bathroom. However, with strategic planning and creative design, homeowners can create a comfortable and functional bathroom even in the smallest space. This article will explore the minimum dimensions for a bathroom with a shower, along with tips for maximizing space and achieving an efficient design.
Minimum Dimensions
The ideal dimensions for a bathroom depend on the intended use and the individual’s needs. However, there are generally accepted minimum dimensions for a bathroom with a shower to ensure basic functionality and comfort. A typical standard shower stall requires a minimum of 30 inches by 30 inches of floor space. This measurement allows for a comfortable showering experience, with enough room to maneuver and move freely within the stall. Additionally, a minimum clearance of 20 inches to the side of the shower stall is necessary for easy access and maneuverability. This clearance provides space for a toilet, sink, or other fixtures without impeding access to the shower.
When it comes to the overall bathroom dimensions, the smallest possible space for a bathroom with a shower is approximately 4 feet by 5 feet. However, this size offers very limited space for other fixtures and amenities. For a more comfortable and practical bathroom, 5 feet by 6 feet is the recommended minimum dimension. This size allows for a small shower stall, a compact toilet, a vanity sink, and some storage space. In addition to the floor space, the ceiling height is also crucial for comfort and functionality. A minimum ceiling height of 7 feet is recommended to allow for adequate ventilation and prevent a feeling of enclosure.
Maximizing Space
When designing a small bathroom with a shower, maximizing space is paramount. By employing a combination of design techniques and space-saving fixtures, even the smallest bathroom can feel spacious and comfortable. One effective strategy is to use a corner shower stall. This configuration maximizes floor space by utilizing an often-unused corner of the bathroom. Similarly, a walk-in shower with a clear glass enclosure can visually expand the space by eliminating the barrier of a shower door. By choosing a smaller showerhead, homeowners can minimize the footprint of the shower stall while still maintaining water pressure.
Storage solutions play a vital role in maximizing space in a small bathroom. Instead of bulky cabinets that take up valuable floor space, consider wall-mounted shelves or mirrored cabinets to maximize storage while adding a touch of elegance. A compact vanity with a floating countertop can visually expand the space by minimizing the footprint and creating a sense of airiness. Using a pedestal sink instead of a vanity with drawers can also create a more open and spacious feel.
Design Considerations
Beyond the basic dimensions, there are several other design considerations that can significantly impact the functionality and aesthetics of a small bathroom with a shower. The placement of the shower stall, sink, toilet, and other fixtures is crucial for maximizing space and creating a comfortable flow. A strategically placed mirror can create the illusion of more space by reflecting light and visually expanding the room. Furthermore, the selection of materials and colors can greatly influence the overall feel of the bathroom. Lighter colors, such as white or beige, can make the space appear larger and brighter. Conversely, darker colors can make the space feel crowded and cramped.
In conclusion, designing a small bathroom with a shower requires careful planning, creative design, and a focus on space maximization. By adhering to the minimum dimensions, incorporating space-saving features, and considering the design elements, it is possible to create a comfortable, functional, and aesthetically pleasing bathroom even in the smallest space. With careful planning, homeowners can create a sanctuary that enhances the quality of their living space.

Bathroom Dimensions Layout Plans Small Floor Design

Minimum Dimensions And Typical Layouts For Small Bathrooms Archdaily

Designing Showers For Small Bathrooms Fine Homebuilding

Bathroom Standard Size Dimensions Guide

Minimum Dimensions And Typical Layouts For Small Bathrooms Archdaily

10 Small Bathroom Ideas That Work

Small Bathroom Layouts Interior Design Layout Plans

Designing Showers For Small Bathrooms Fine Homebuilding

Tips For A Small Bathroom Guru

Ideas To Create A Small Bathroom Sanctuary Bathrooms
Related Posts







