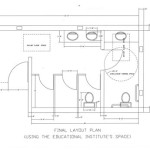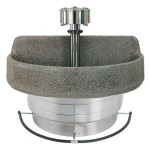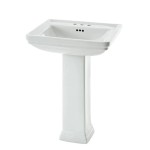What Is a Good Size for a Small Bathroom?
A small bathroom can be a challenge to design and decorate, but it doesn't have to be a cramped and uncomfortable experience. The key to maximizing a small bathroom is understanding the ideal dimensions and layout. While there isn't a single universal answer to the question of what constitutes a "good" size for a small bathroom, this article explores several key considerations that can guide your planning process.
Functionality First: Consider the Essentials
Before delving into specific dimensions, it's essential to prioritize the functionality of the space. A small bathroom should still accommodate all the essential fixtures and amenities effectively:
- Toilet: This is a non-negotiable fixture, and its dimensions play a crucial role in layout. Standard toilet bowls are typically 28-30 inches wide and 30-32 inches deep.
- Sink: A sink for washing hands and face is also essential. Pedestal sinks can save space, while wall-mounted vanities are another option. Consider the width and depth of the chosen sink unit.
- Shower or Tub: Depending on your preference and space constraints, you might opt for a small shower stall or a compact bathtub. Shower stalls can be as narrow as 30 inches, with a standard depth of 36 inches. Bathtubs, however, typically require more space.
- Storage: Adequate storage is critical in a small bathroom. Think about incorporating shelves, cabinets, or a linen closet to accommodate towels, toiletries, and other essentials.
Once you have a clear understanding of the essential fixtures and desired storage solutions, you can move on to defining the ideal dimensions of your small bathroom.
Dimensions and Layout: Balancing Comfort and Efficiency
A good size for a small bathroom depends heavily on the specific layout and desired amenities. Here are some general guidelines for different layouts, considering minimum dimensions for comfortable use:
Small Bathroom with Shower Stall
- Minimum Size: 40 square feet (5 feet x 8 feet)
- Layout: This space typically features a toilet, small sink, and a compact shower stall.
- Considerations: The layout should allow for comfortable movement around the toilet and sink, with enough space to open the shower door without obstruction.
Small Bathroom with Bathtub
- Minimum Size: 50 square feet (5 feet x 10 feet)
- Layout: This layout requires more space than a shower stall, as bathtubs are typically larger. It should allow for comfortable access to the bathtub and sufficient room for a toilet and sink.
- Considerations: Consider the dimensions of the chosen bathtub to ensure adequate space for entry and exit, as well as for maneuvering around the tub.
Small Bathroom with Separate Shower and Tub
- Minimum Size: 60 square feet (6 feet x 10 feet)
- Layout: This is a rarer configuration in a small bathroom but can work in certain cases. It requires a larger space to accommodate both a bathtub and a shower stall.
- Considerations: This layout offers ample space for both bathing and showering but requires careful planning to ensure optimal use of the limited area.
Maximizing Space: Clever Design Techniques
Even with limited square footage, you can create a spacious and inviting bathroom by incorporating strategic design techniques:
- Light Colors: Light colors on walls and floors create an illusion of greater space.
- Mirrors: Strategic placement of mirrors can reflect light and visually enlarge the room.
- Vertical Storage: Utilize vertical space with tall cabinets and shelves to maximize storage potential without taking up precious floor space.
- Compact Fixtures: Opt for compact toilets, sinks, and showers to save space while maintaining functionality.
- Floating Vanities: Floating vanities create a sense of spaciousness by minimizing the visual bulk of traditional cabinets.
By carefully selecting dimensions, optimizing layout, and incorporating clever design techniques, you can create a small bathroom that is both stylish and functional.

Best Information About Bathroom Size And Space Arrangement Engineering Discoveries Floor Plans Small Design Layout

Best Information About Bathroom Size And Space Arrangement Engineering Discoveries

Bathroom Layouts And Plans For Small Space Layout Gharexpert Com

Bathroom Size And Space Arrangement Engineering Discoveries Small Layout Dimensions

The Best 5 X 8 Bathroom Layouts And Designs To Make Most Of Your Space Trubuild Construction

How To Work With A Small Space When You Have The Minimum Bathroom Size

Bathroom Restroom And Toilet Layout In Small Spaces

Best Information About Bathroom Size And Space Arrangement Engineering Discoveries Layout Plans Dimensions

Standard Bathroom Dimensions Engineering Discoveries Design Layout Plans Floor

What Are The Key Measurements For Designing A Small Bathroom
Related Posts







