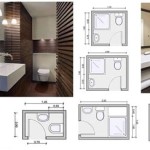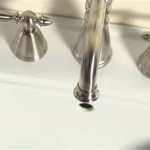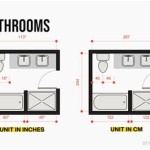How To Add A Bathroom in a Small Space in Revit
Adding a bathroom to a small space can be a challenging task, especially when working with a software program like Revit. However, with careful planning and the right techniques, it's possible to create a functional and aesthetically pleasing bathroom within a limited footprint. This article will outline the key steps involved in adding a bathroom in a small space in Revit, providing a comprehensive guide for architects, designers, and anyone interested in utilizing this powerful software.
1. Analyze the Space and Develop a Design Concept
The first step is to thoroughly analyze the available space and understand its limitations. This involves considering factors such as:
- Overall area: Determine the exact dimensions of the space available for the bathroom. This will dictate the size and arrangement of fixtures and other elements.
- Existing utilities: Assess the location of existing water lines, drainage, and electrical outlets. This will help you plan the placement of fixtures and ensure proper connection.
- Window and door locations: Consider the impact of existing windows and doors on the bathroom layout. Natural light and ventilation are crucial in a small space.
- Adjacent spaces: Analyze how the bathroom will interface with other spaces in the building, particularly in terms of noise and privacy.
Once you have a clear understanding of the space, develop a design concept that maximizes functionality and aesthetics. This could involve:
- Choosing compact fixtures: Opt for smaller toilets, sinks, and showers to save space.
- Utilizing vertical space: Integrate shelves, cabinets, and mirrors on the walls to add storage and visual interest.
- Creating visual separation: Use partitions, glass walls, or strategically placed furniture to define different zones within the bathroom, promoting visual separation without obstructing the flow of light.
- Selecting a light and airy color palette: Employ light colors and natural materials to create a sense of spaciousness.
2. Utilize Revit Tools for Efficient Planning and Design
Revit offers a wide range of tools that are specifically designed to streamline the process of adding a bathroom in a small space. Some key tools include:
- Model in 3D: Work in a three-dimensional environment that allows you to visualize the entire space and ensure accurate dimensions and clearances.
- Customizable Families: Access a library of pre-built bathroom fixtures and components, or customize existing families to suit your specific design requirements.
- Space Planning Tools: Use tools like the "Space Planning" tab to analyze space utilization and identify areas for improvement.
- Collaboration Features: Collaborate with colleagues and stakeholders in real-time, sharing design revisions and receiving feedback.
- Rendering and Visualization: Create high-quality renderings and visualizations to showcase the bathroom design to clients and stakeholders.
3. Pay Attention to Code Requirements and Accessibility
Adding a bathroom involves complying with local building codes and accessibility standards. Ensure you consider the following aspects:
- Minimum Dimensions: Check local building codes for minimum dimensions for bathroom spaces, fixtures, and access areas.
- Accessibility Features: Incorporate grab bars, accessible toilets, and other features to ensure the bathroom is accessible to people with disabilities.
- Ventilation Requirements: Meet the minimum ventilation requirements to prevent moisture buildup and ensure proper air circulation.
- Plumbing and Electrical Codes: Adhere to all plumbing and electrical codes for proper installation and safe operation of fixtures and appliances.
By following these steps and utilizing the powerful tools within Revit, you can successfully add a bathroom to a small space, creating a functional and aesthetically pleasing space that meets all design and code requirements.

Revit Families For Bathrooms Where Civil Engineering And Architecture Converge

Small Bathroom Project Revit File In Library

Add Details To The Revit Model Fixtures Furnishings And Equipment 3 50 Min Autodesk

Revit Families For Bathrooms Where Civil Engineering And Architecture Converge

Revit Families For Bathrooms Where Civil Engineering And Architecture Converge

Add Details To The Revit Model Fixtures Furnishings And Equipment 3 50 Min Autodesk

Bathroom Design Revit Family 3d Model Cgtrader

Luxury Bathroom Interior In Revit Tutorial

Add Details To The Revit Model Fixtures Furnishings And Equipment 3 50 Min Autodesk

Luxury Bathroom Interior In Revit Tutorial
Related Posts







